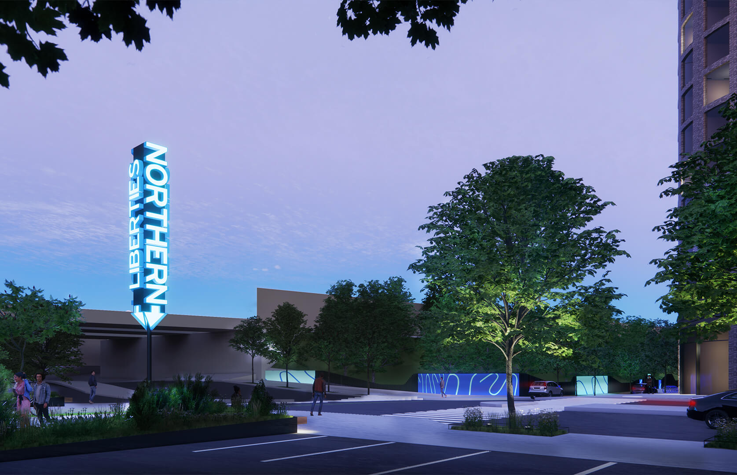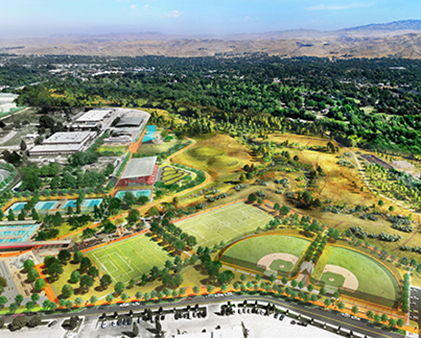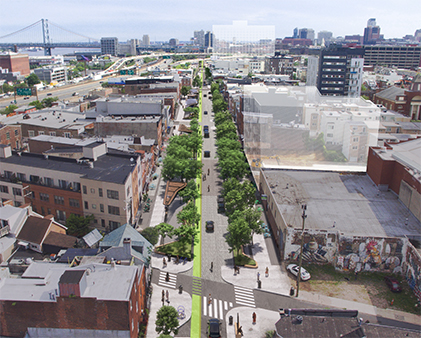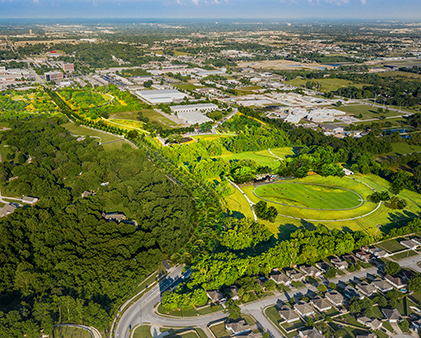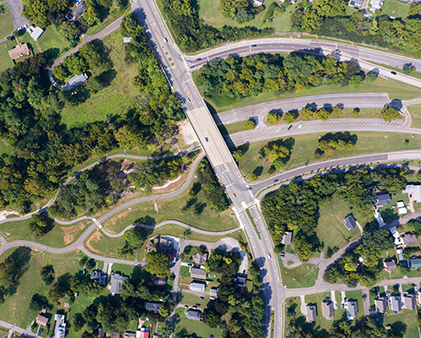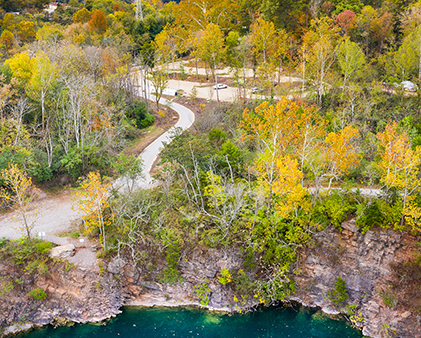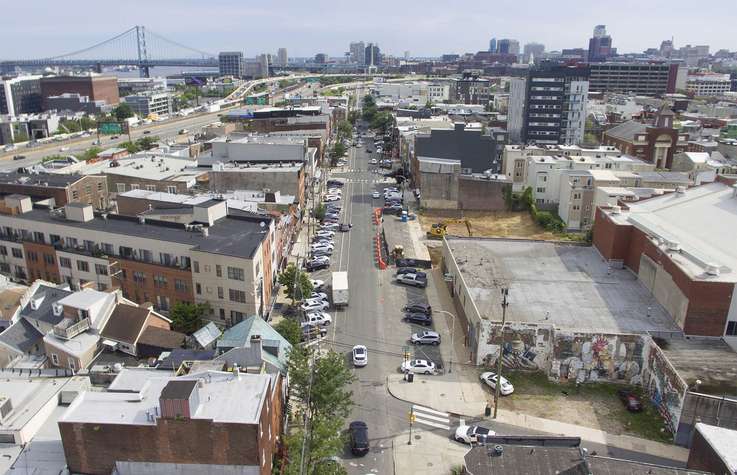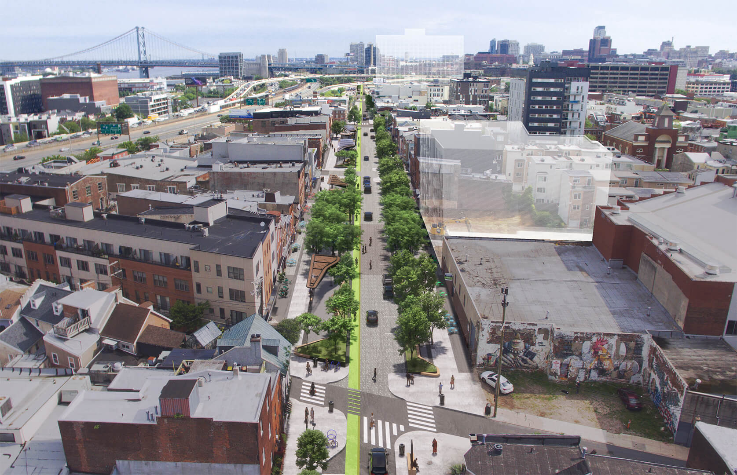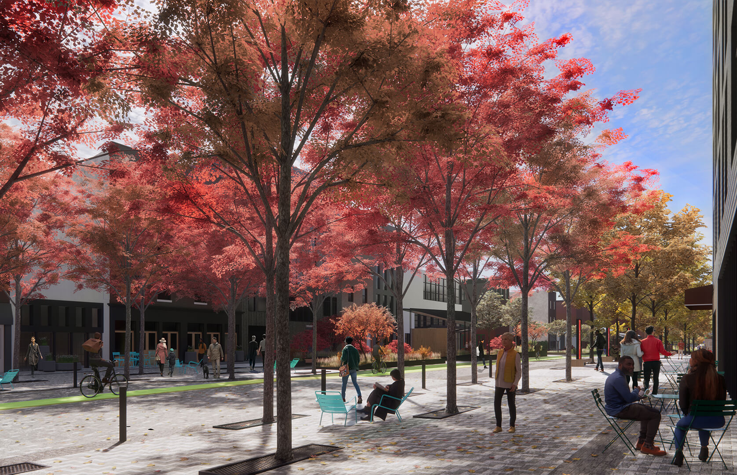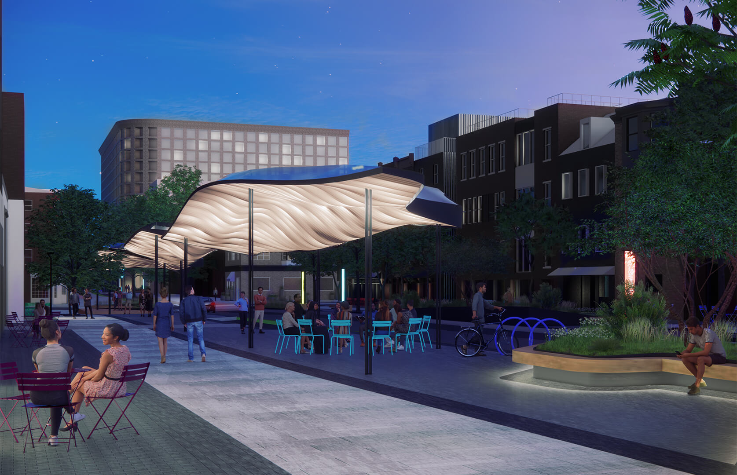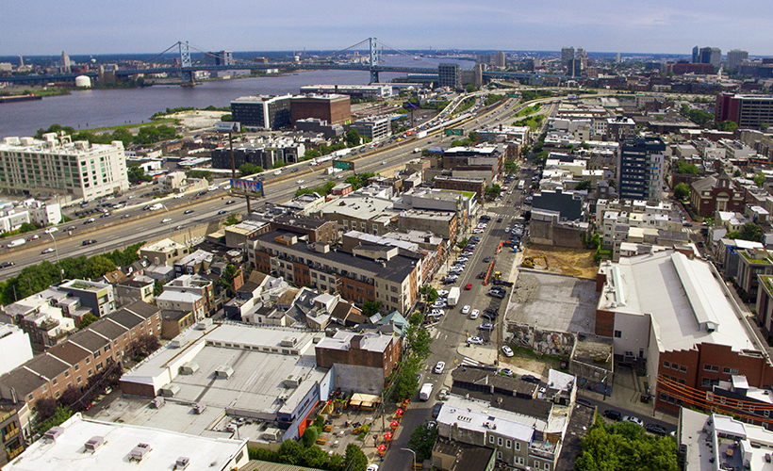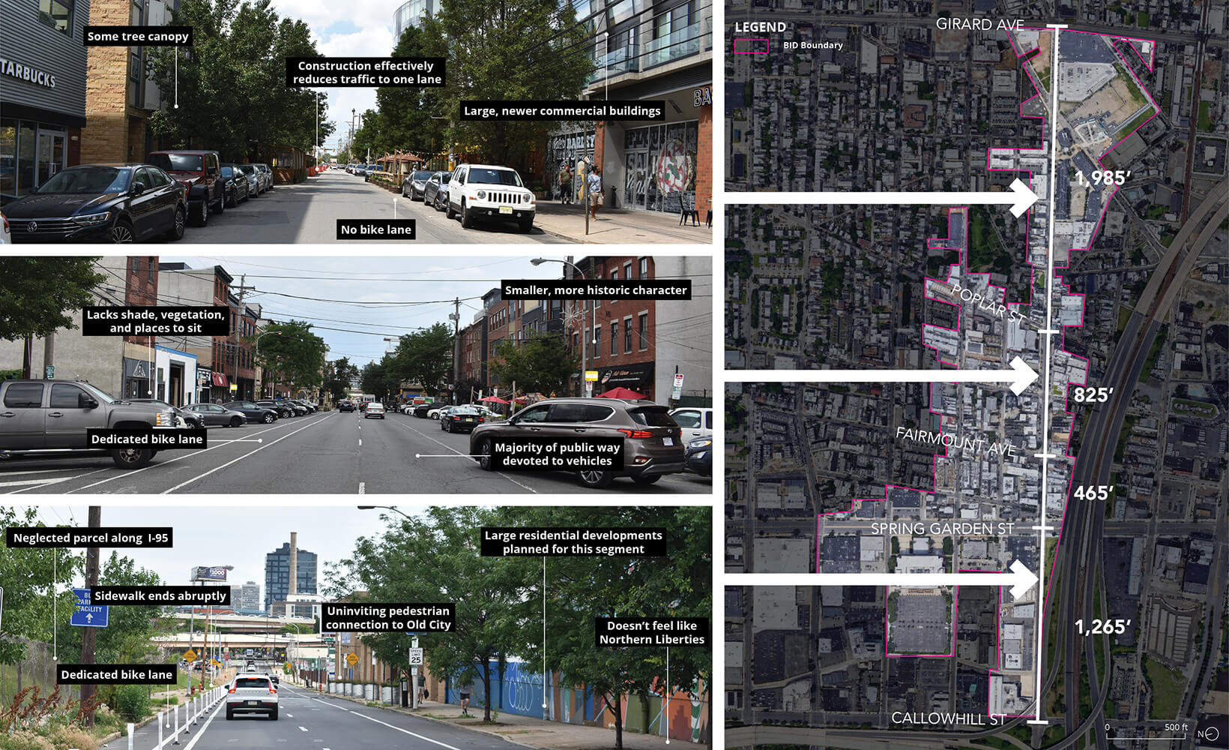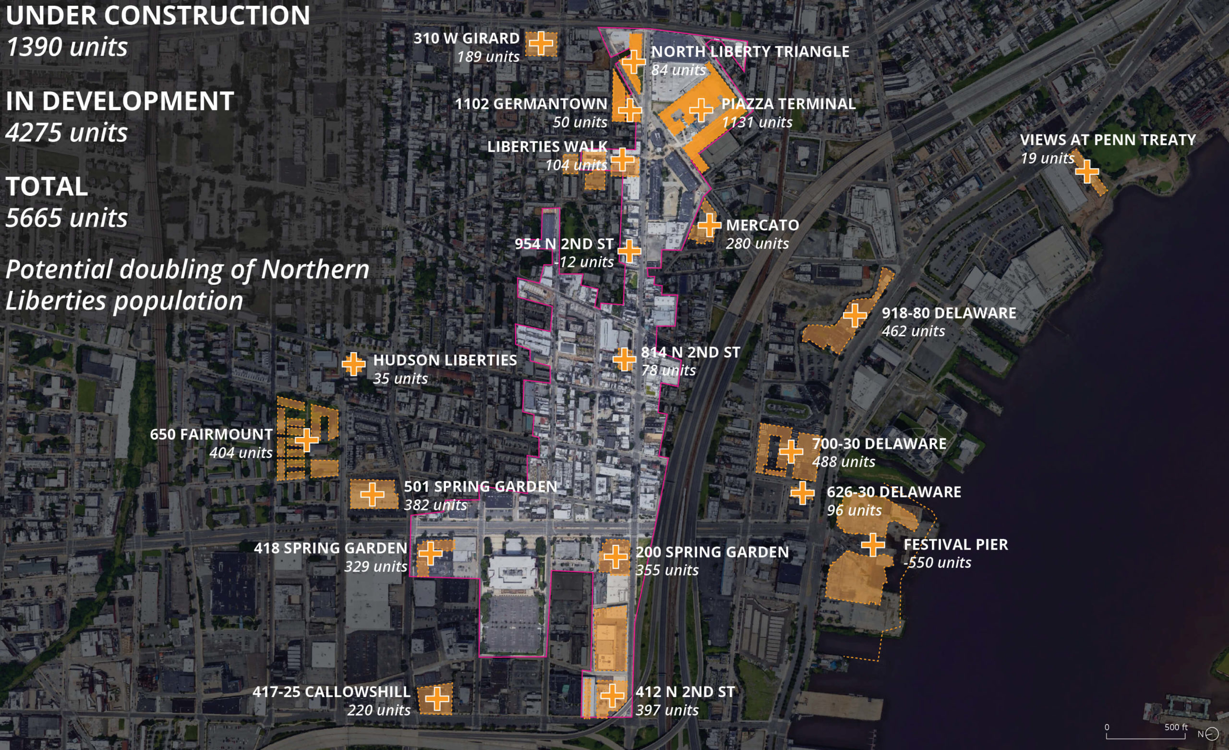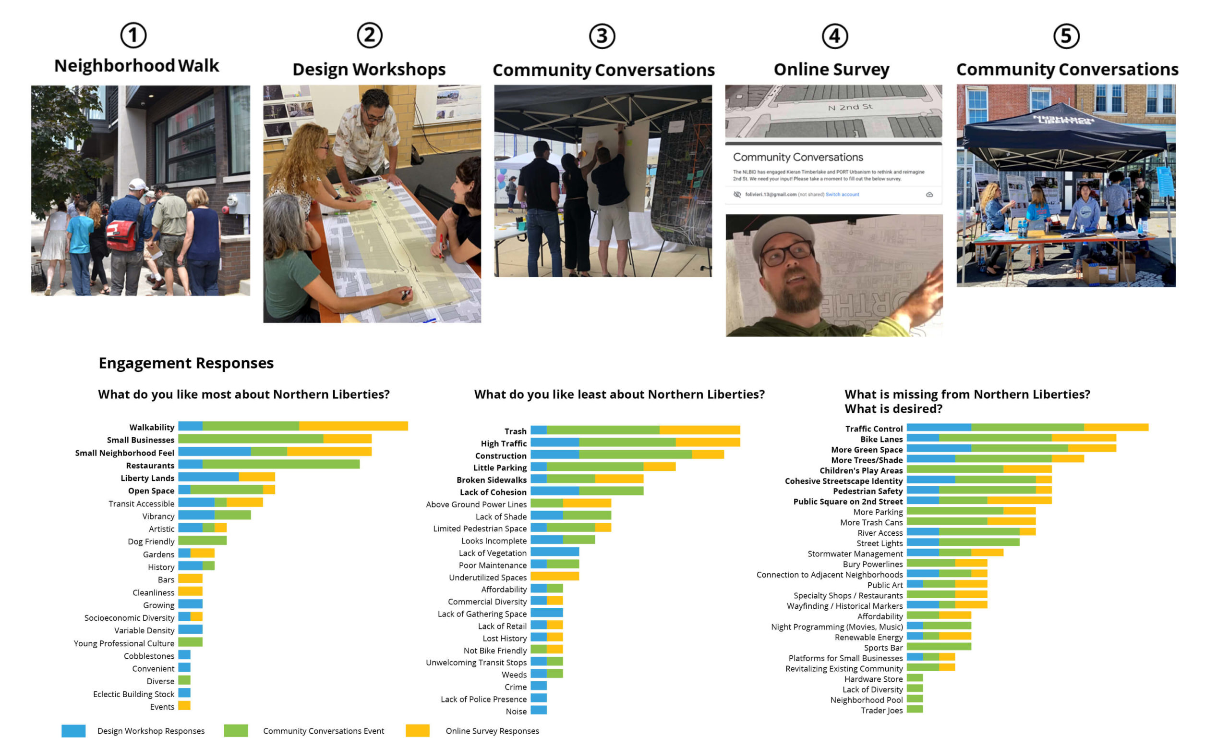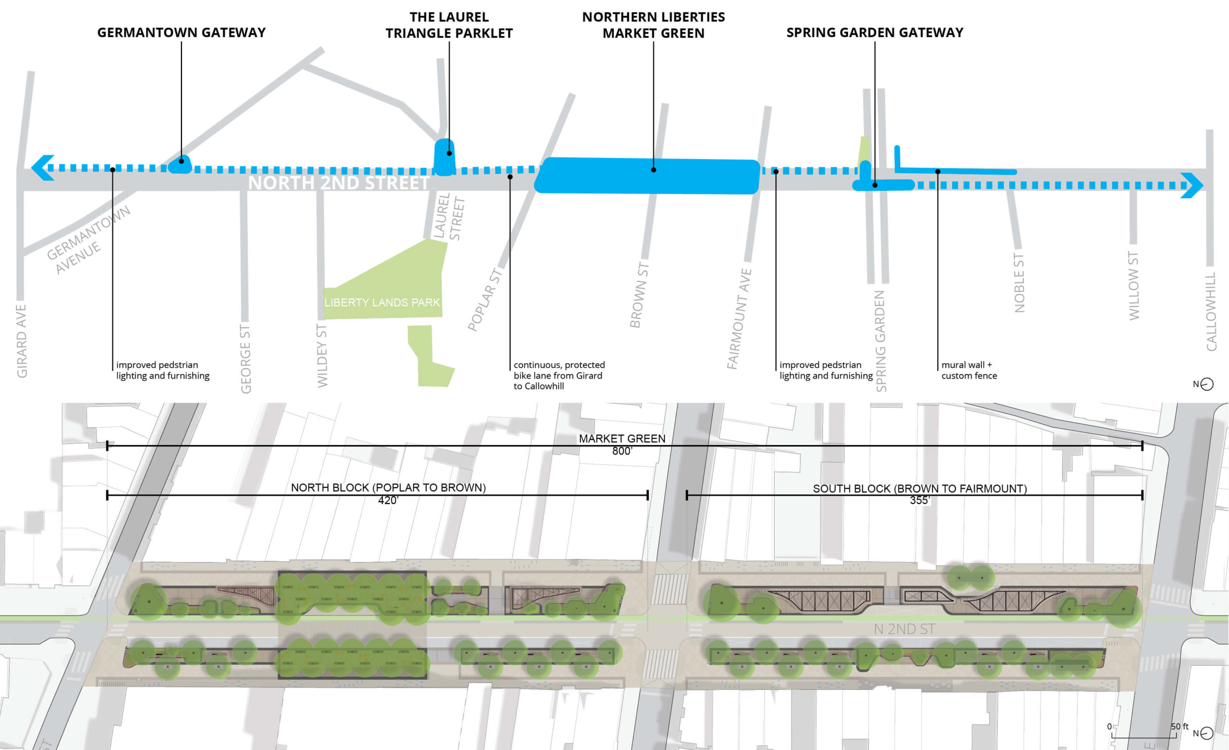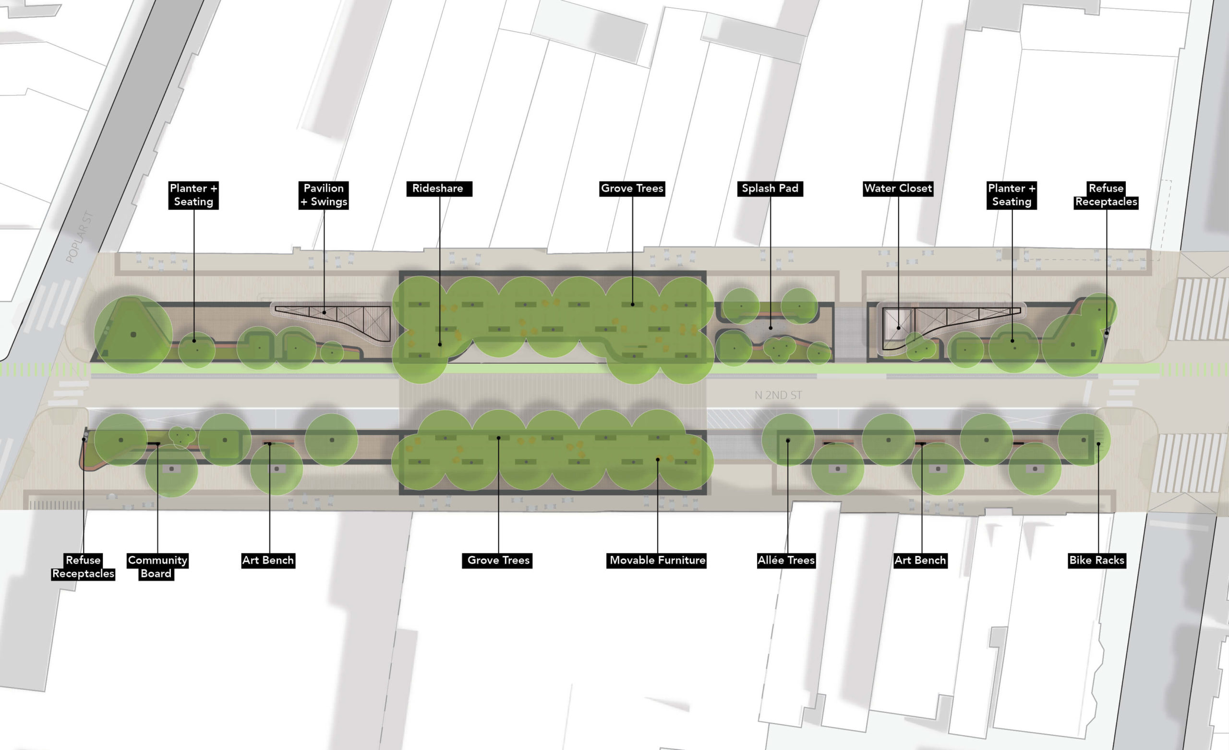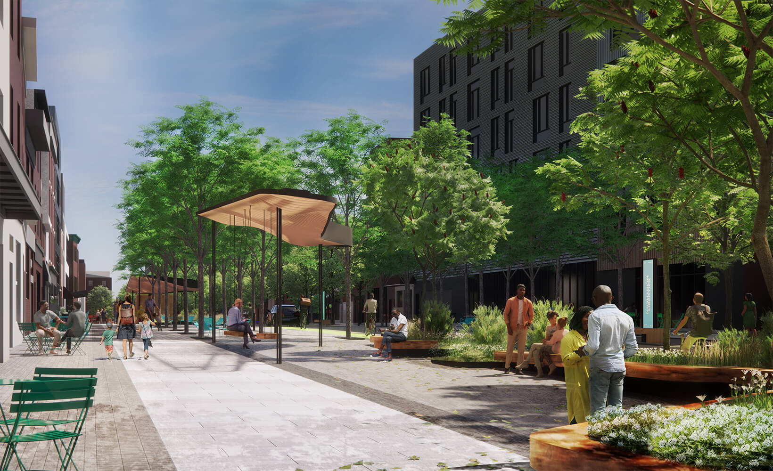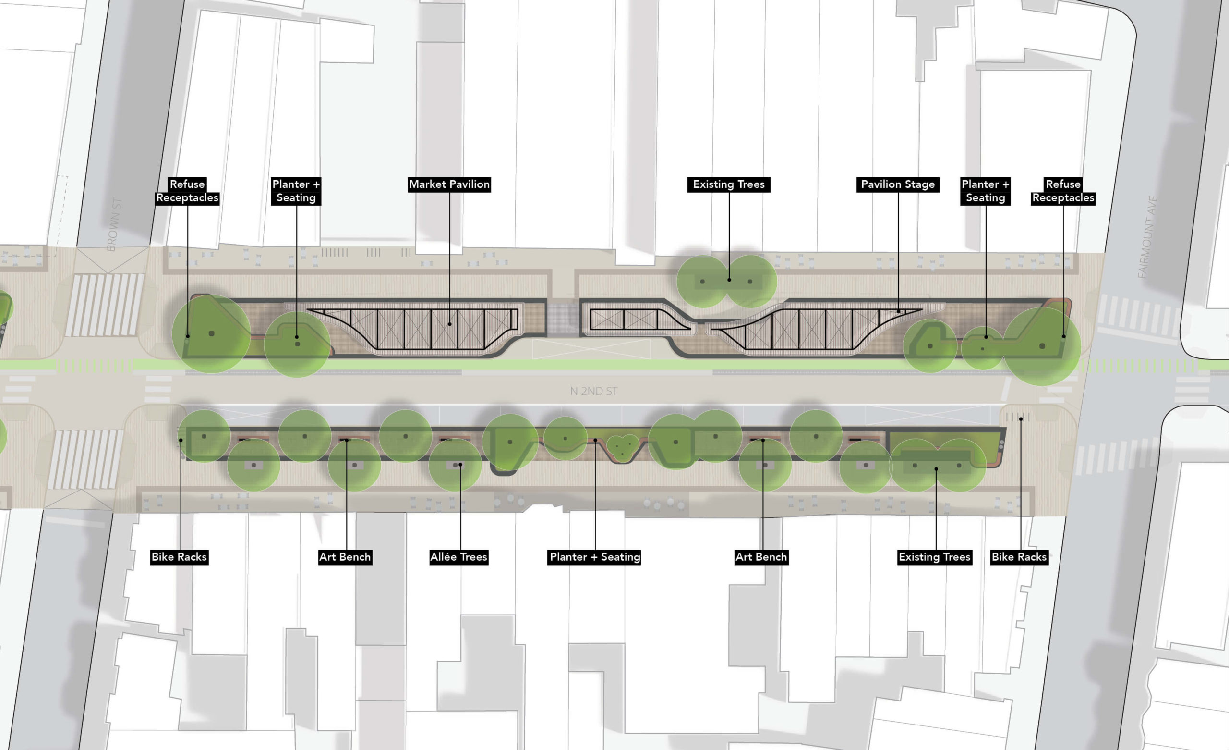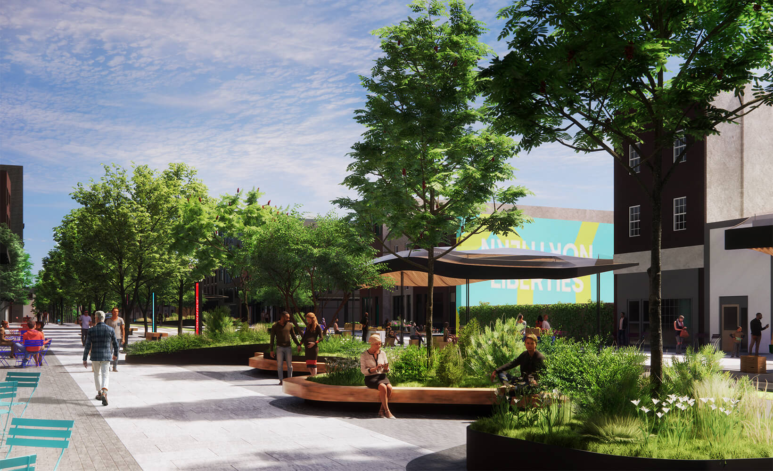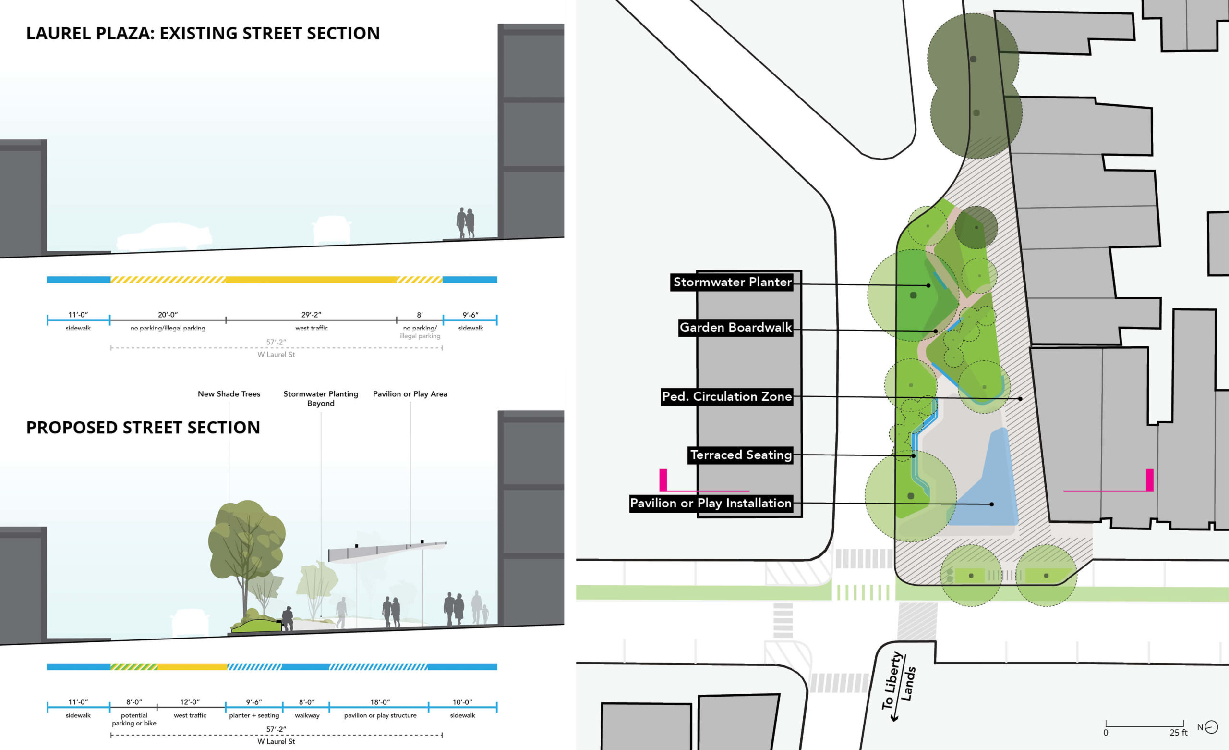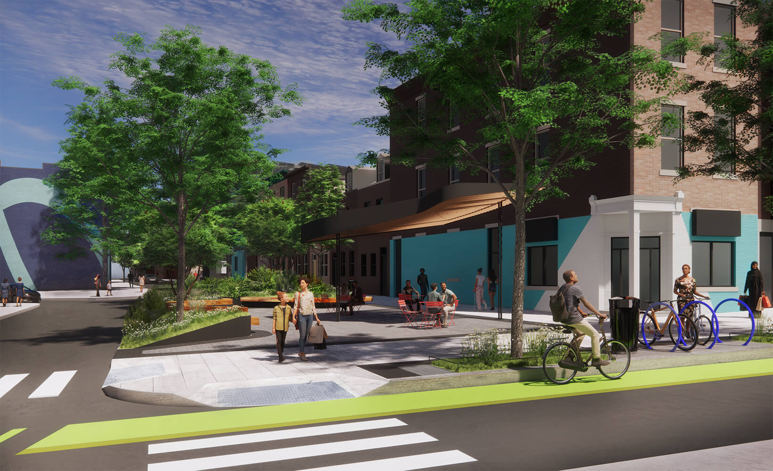Northern Liberties is a Philadelphia neighborhood situated along the Delaware River just north of historic Old City and south of Kensington. The Vision Plan prioritizes the reduction of an 8,000’ long two-lane city street into a single vehicular lane with a protected bike lane; creation of an 80,000-square foot woonerf that extends two blocks in total; conceptual design of bespoke urban furnishing including planters, lighting, pavilions, and wayfinding features; and introduction of more than 150 new canopy trees and the creation of more than 8,000-sf of understory planting, bringing a degree of biodiversity to one of Philadelphia’s least green neighborhoods. The plan centers around the transformation of the portion of 2nd Street between Poplar Street and Fairmount Avenue—where the street is widest and shade is most desired—into an urban park called the “Market Green.” The plan doubles the area of public space in the neighborhood.
