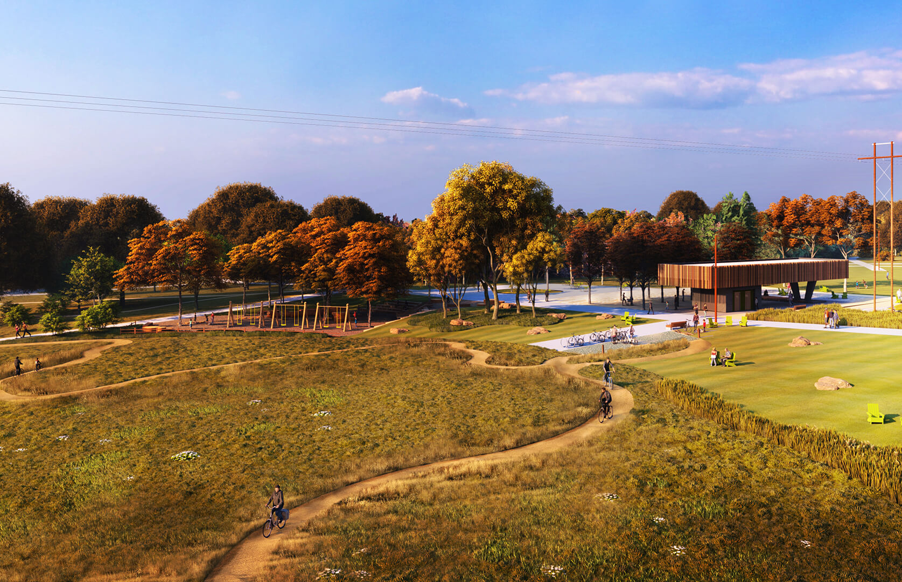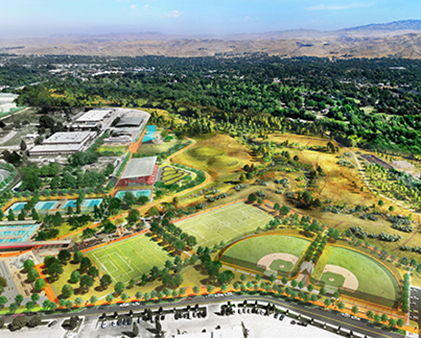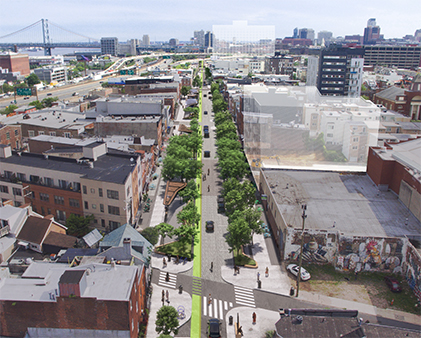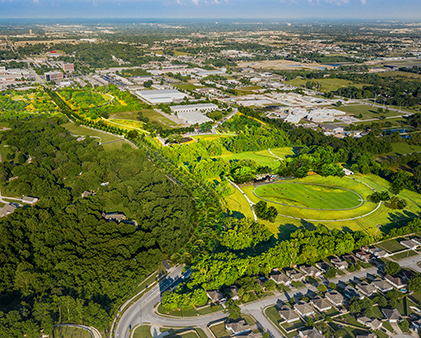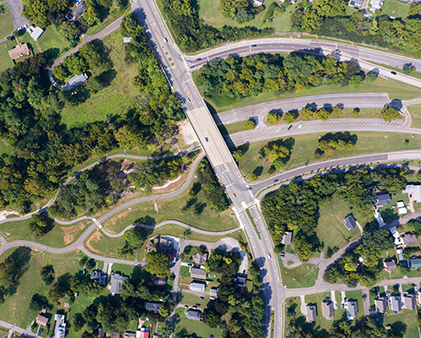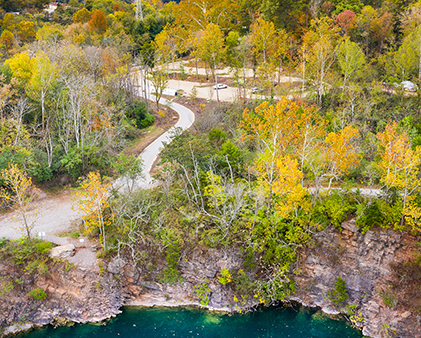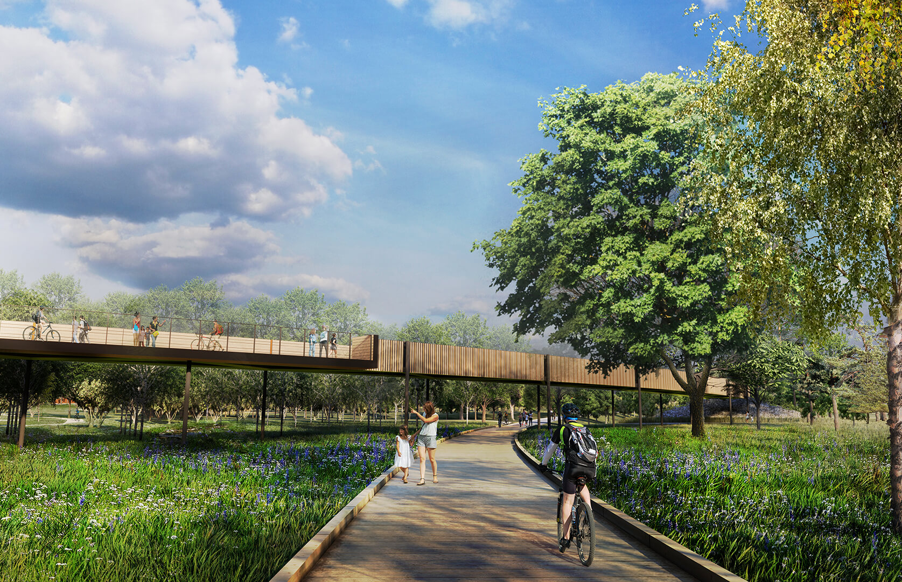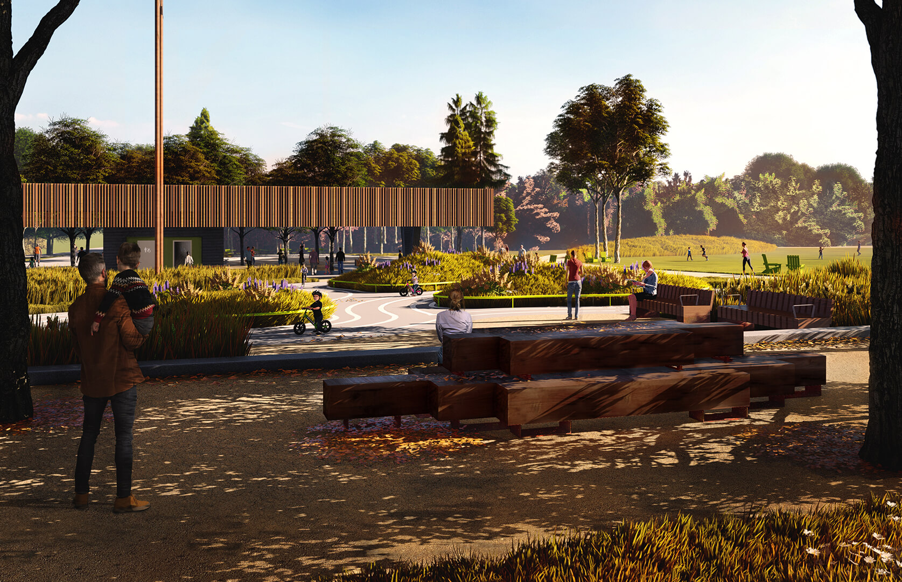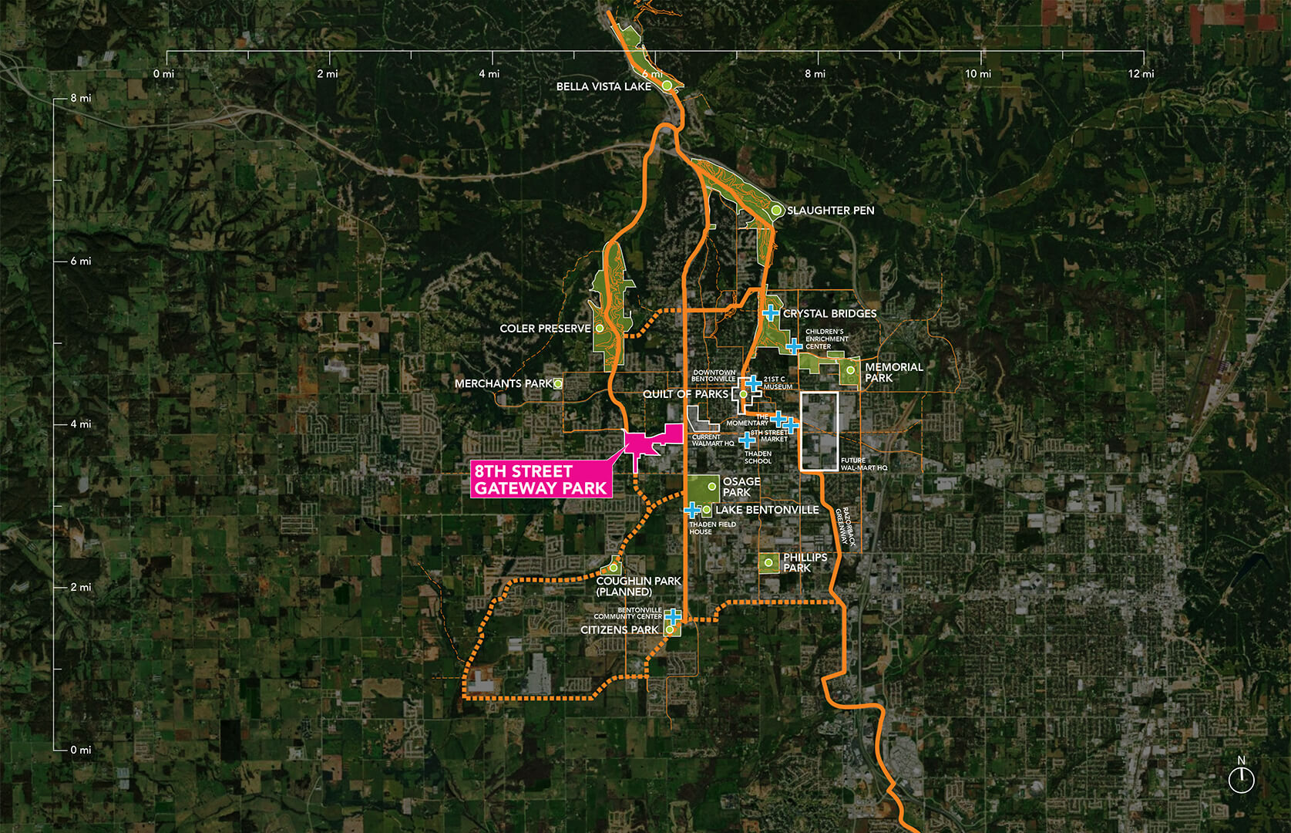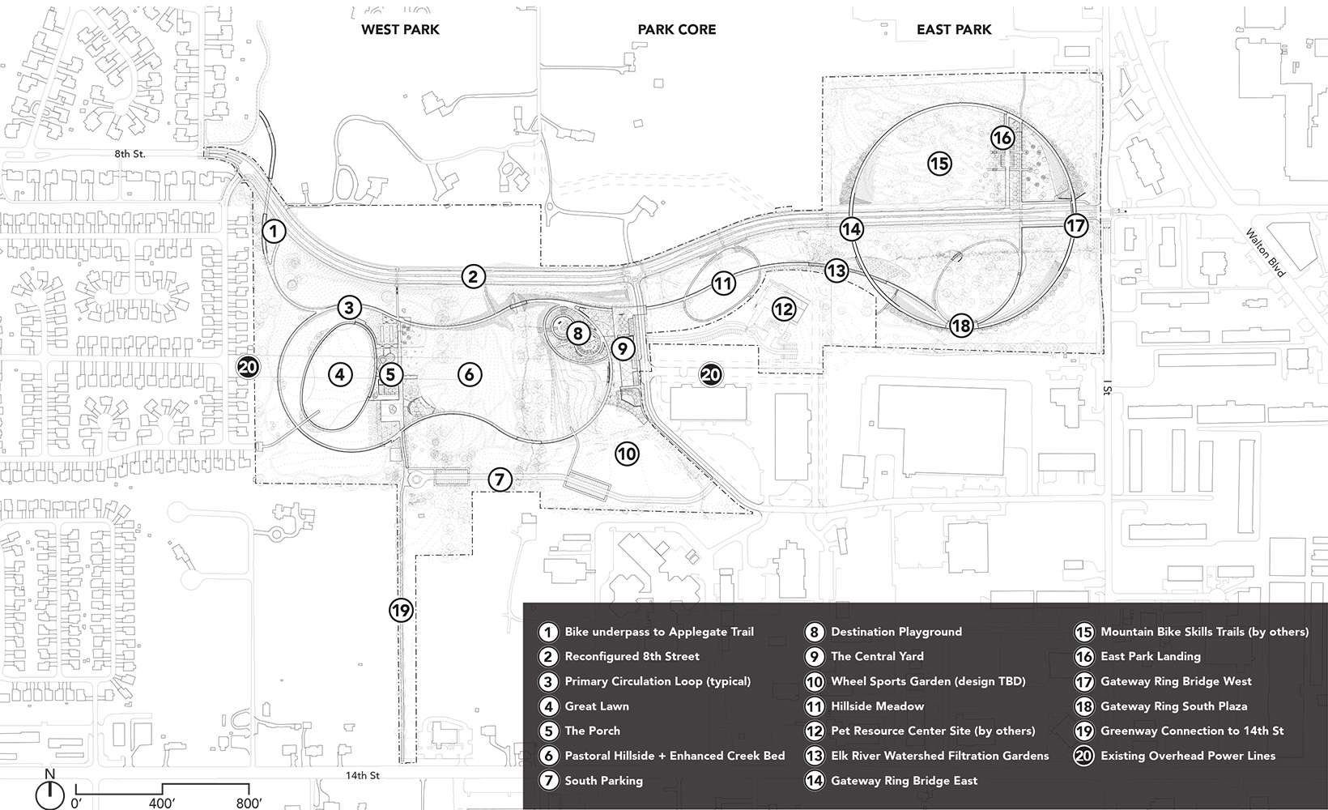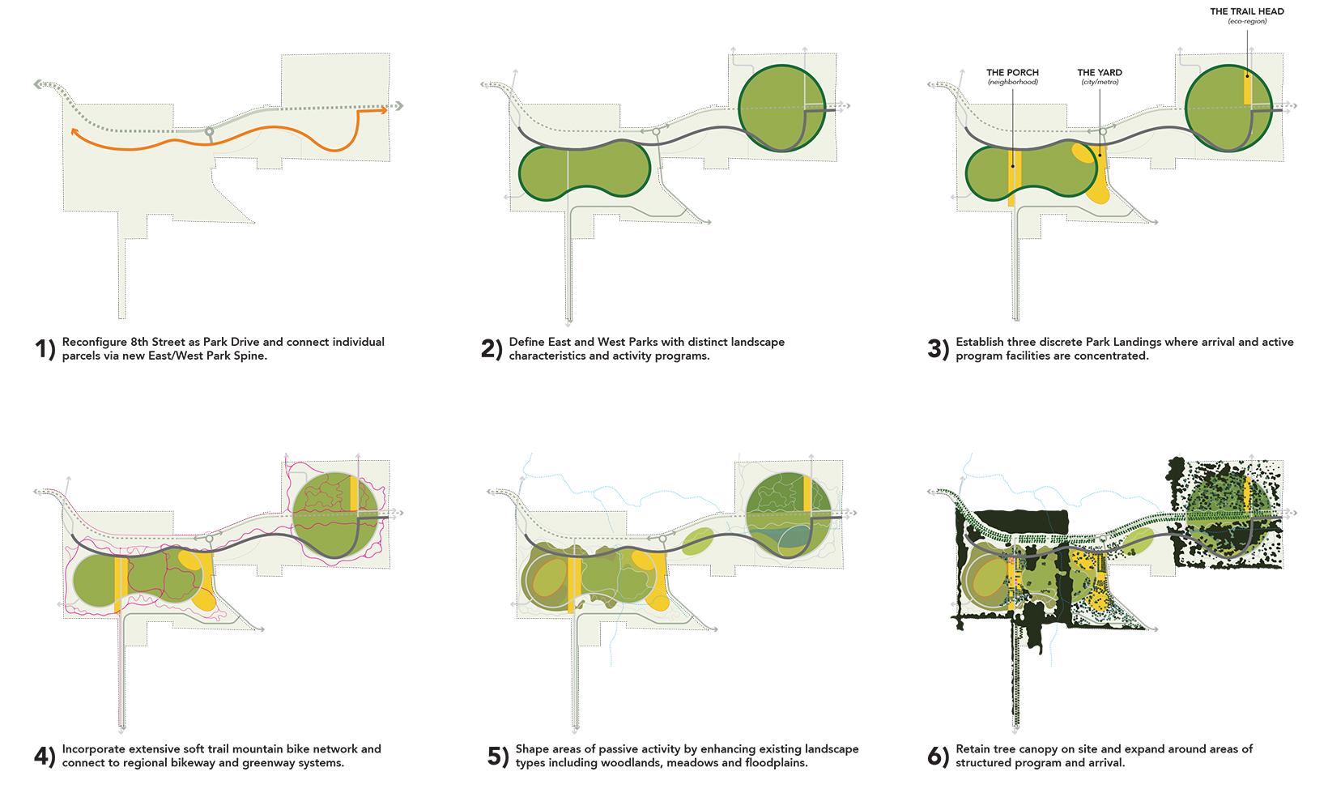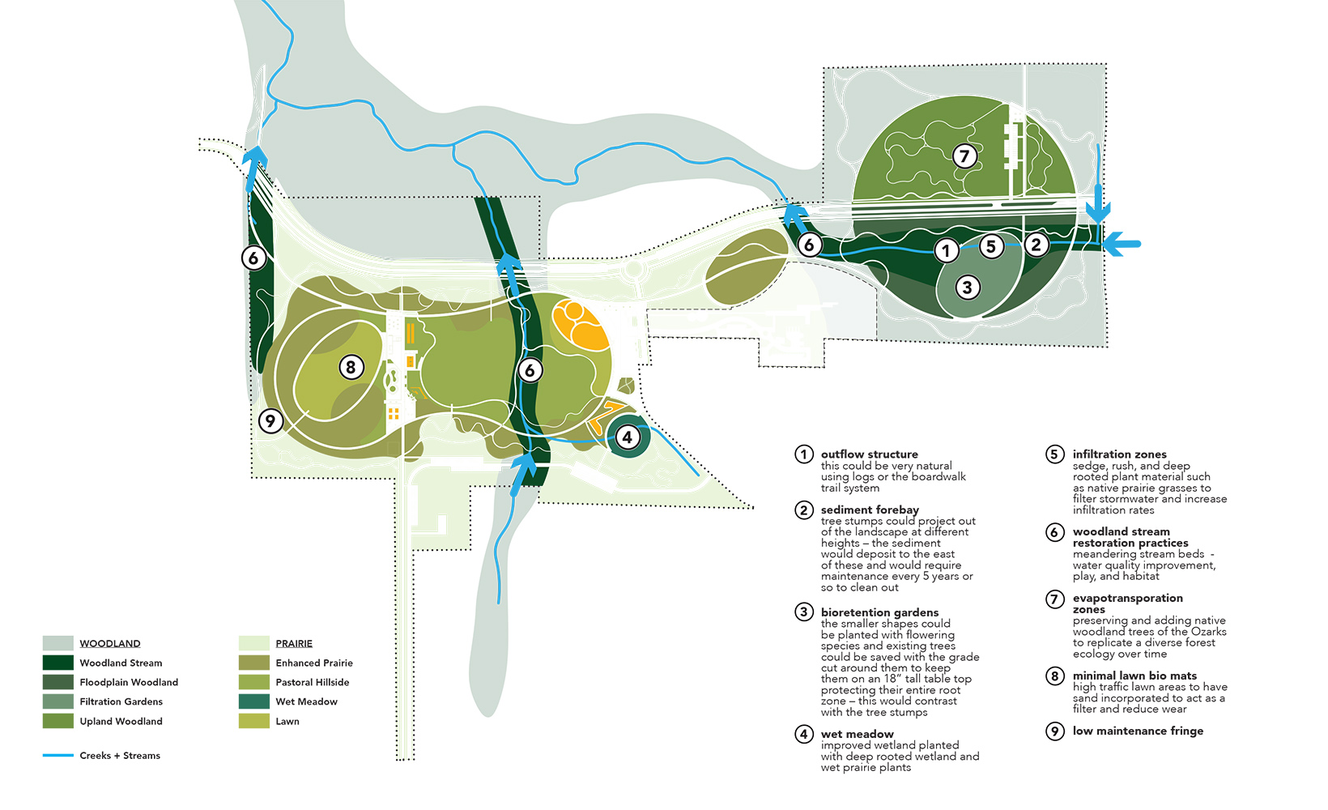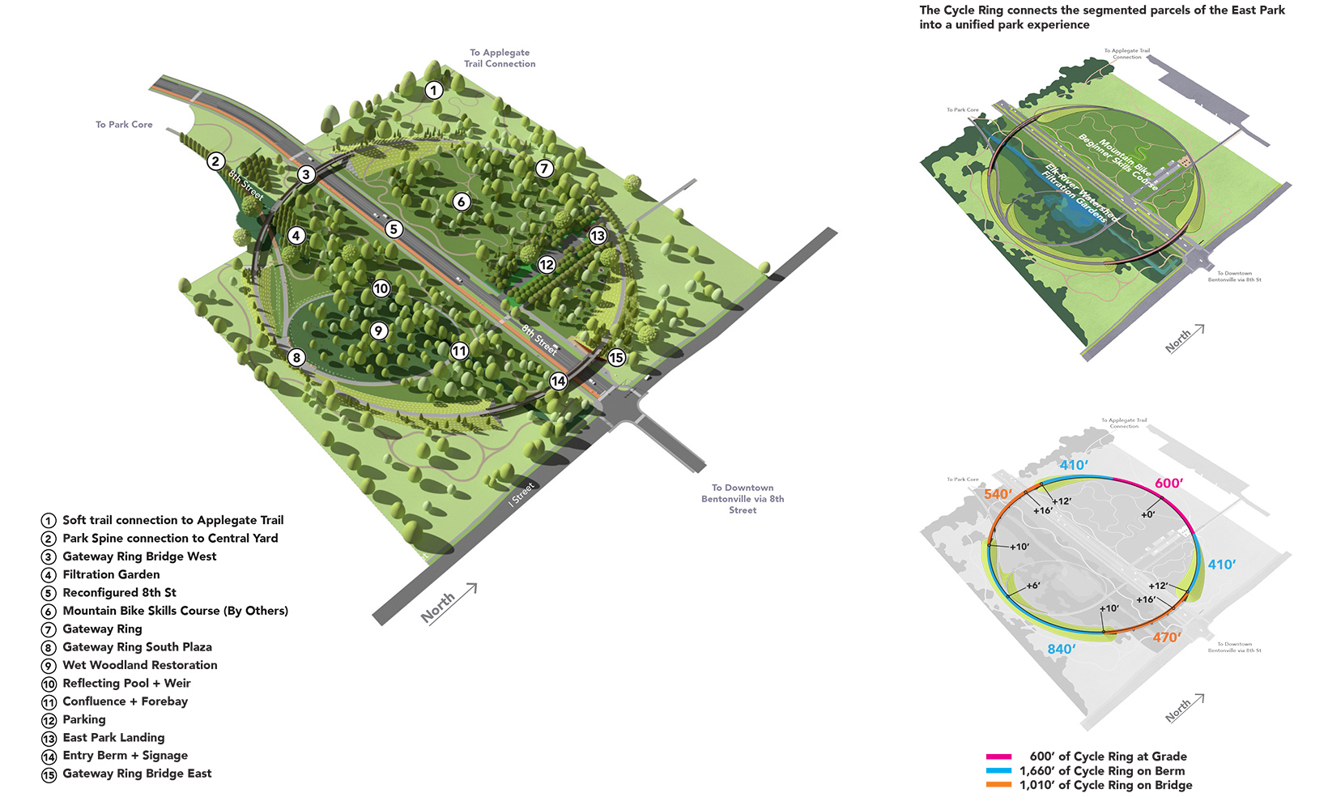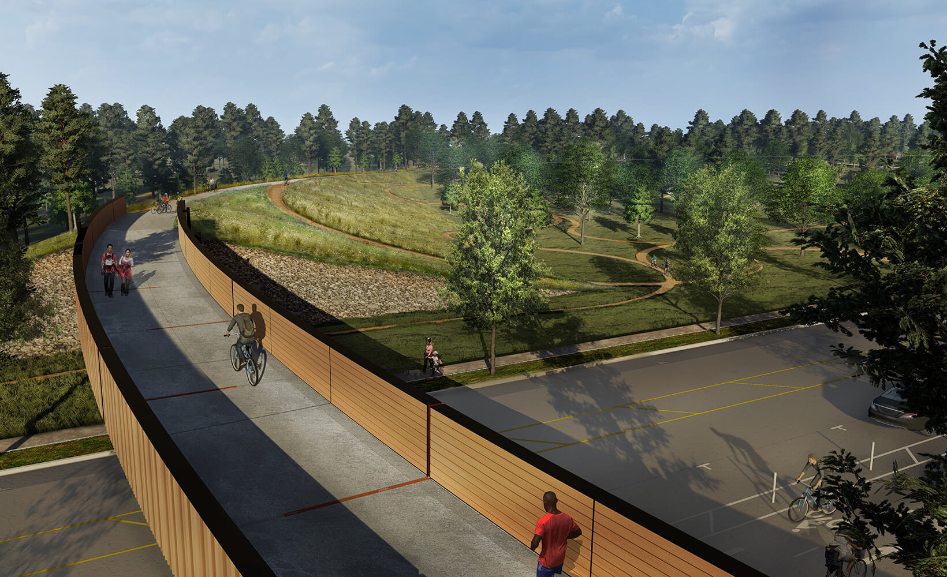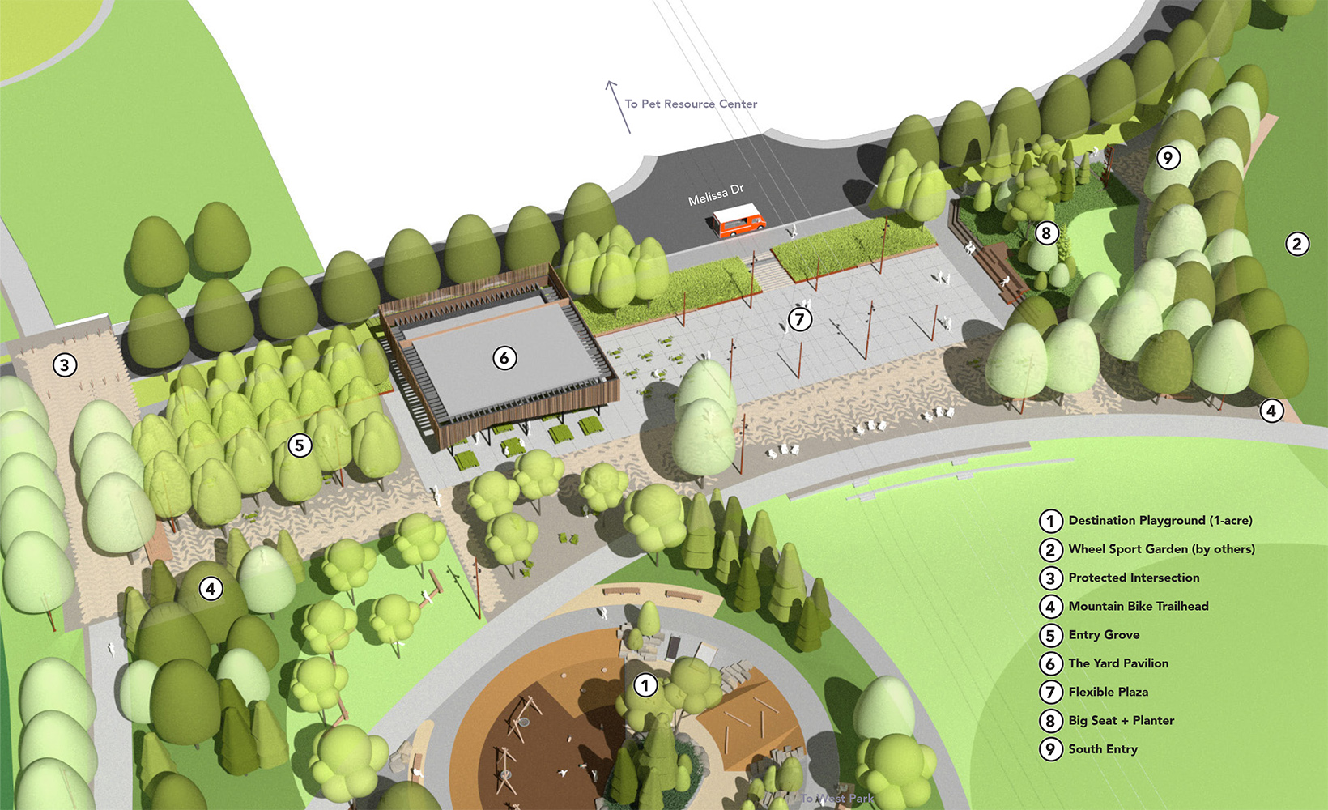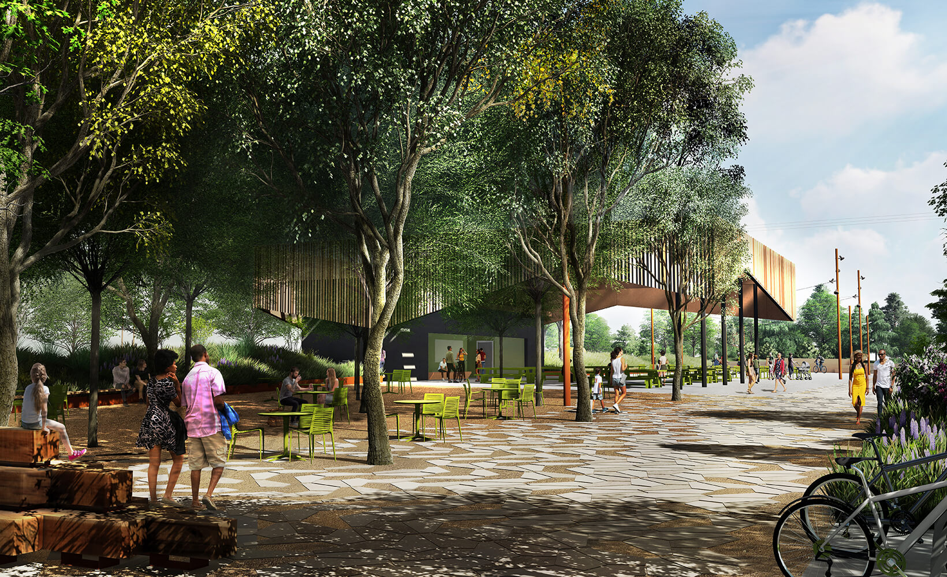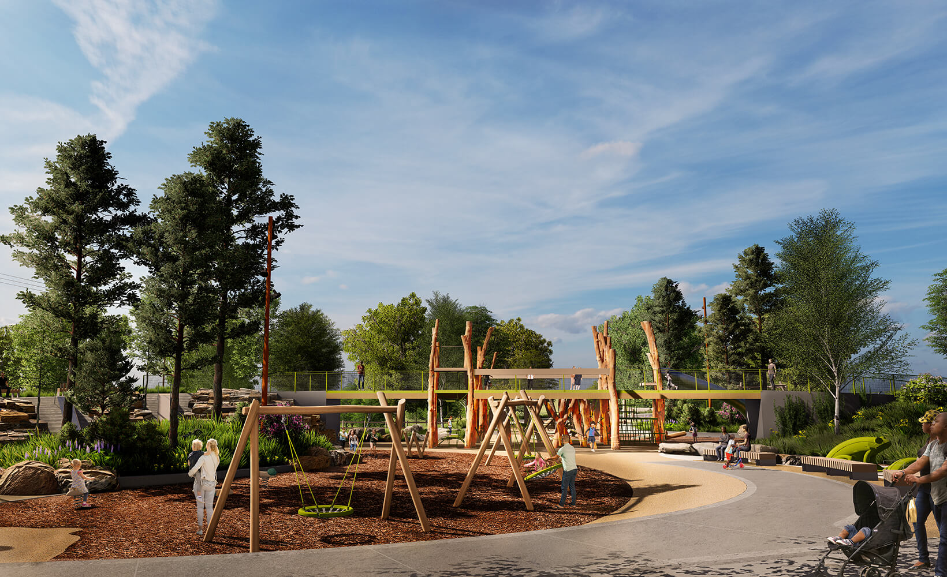The 110-acre 8th Street Gateway Park is a new center for community recreation and urban nature for Bentonville and a beginner mountain bike destination for Northwest Arkansas.
BENTONVILLE PARKS AND RECREATION + WALTON FAMILY FOUNDATION DESIGN EXCELLENCE PROGRAM
8th Street Gateway Park
Bentonville, AR
PORT was selected by the City of Bentonville and the Walton Family Foundation Design Excellence Program to plan, design and implement the City’s new 110-acre 8th Street Gateway Park. The new park enhances Bentonville’s ecological resources and is the western anchor of the City’s planned 25-mile greenway loop and open space network. The design combines active and passive recreation venues, including a large public gathering space known as The Porch, a variety of mountain bike skills trails, enhanced meadows and flood plains, and a newly reconstructed 8th Street. The overall plan for the park organizes the site into three principal sub-areas of approximately 25-35 acres each. These include the neighborhood-oriented West Park; the mountain bike- and watershed-focussed East Park; and the regional civic destination of the Park Core.
COLLABORATORS
Mobility Engineer: Toole Design
Advising Architect: Polk Stanley Wilcox
Structural Engineer: Apex Engineers
Civil Engineer: Ecological Design Group
Ecology + Restoration: Ecological Design Group
Playground Consultant: Studio Ludo
MEP: Prigm
Skatepark: California Skateparks
AWARDS
2022 PA-DE ASLA Merit Award
2020 AIA Philadelphia Honor Award
SERVICES
Landscape Planning + Design
Landscape Architecture
Project Logic
The design response to the highly segmented existing site unifies the individual parcels through a clearly structured primary circulation framework (multi-use circuit), while maintaining and enhancing the unique existing character — woodland, meadow, and floodplain — of the three principal park zones.
Framework Plan
The framework plan divides the site into three park sub-areas — the West Park, East Park, and Park Core. Each has its own unique identity, is defined by a discrete set of programs and landscape characteristics, and is anchored by park landings — concentrated areas of arrival, structured program, and extensive planting.
8th Street Gateway Park will contribute to Bentonville’s exceptional quality of life through the enhancement of four interrelated aspects of the park: play, connectivity, ecology, and community.
