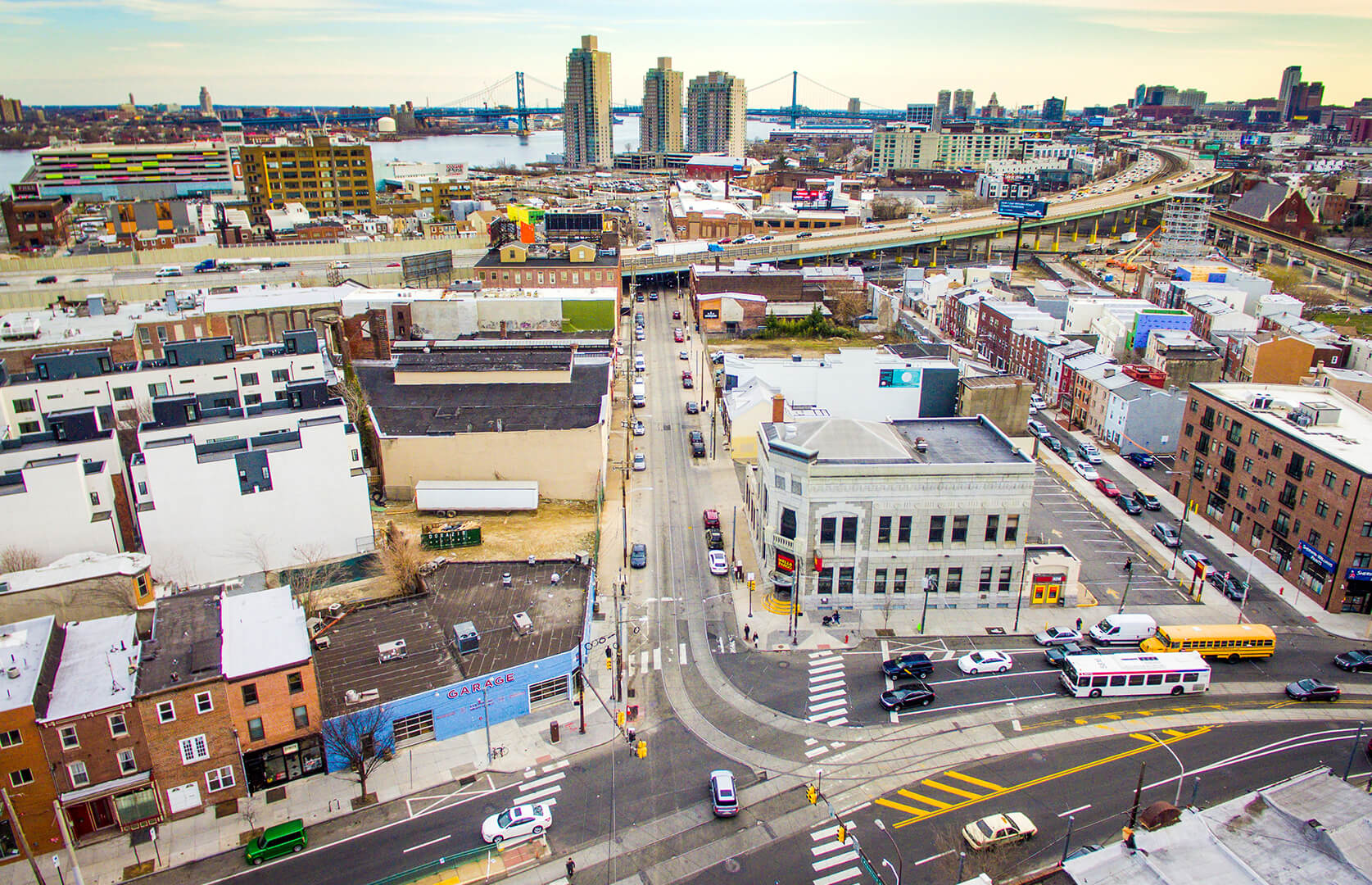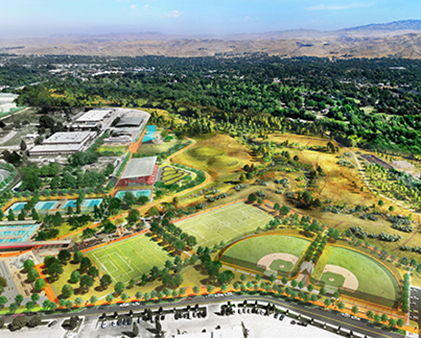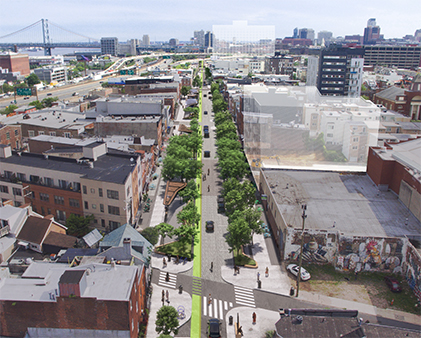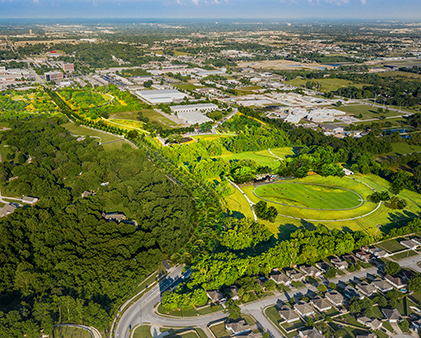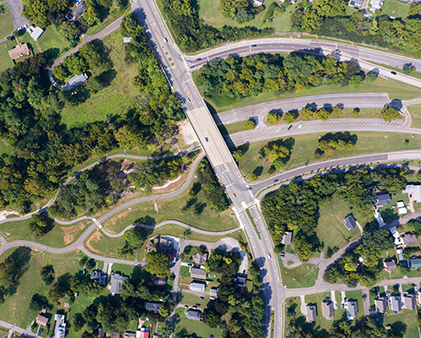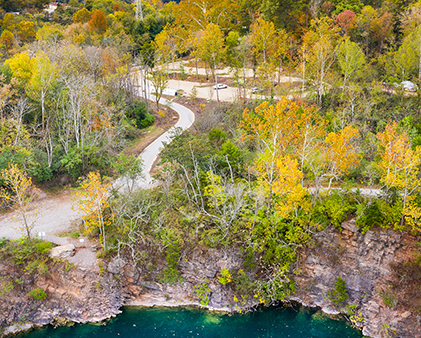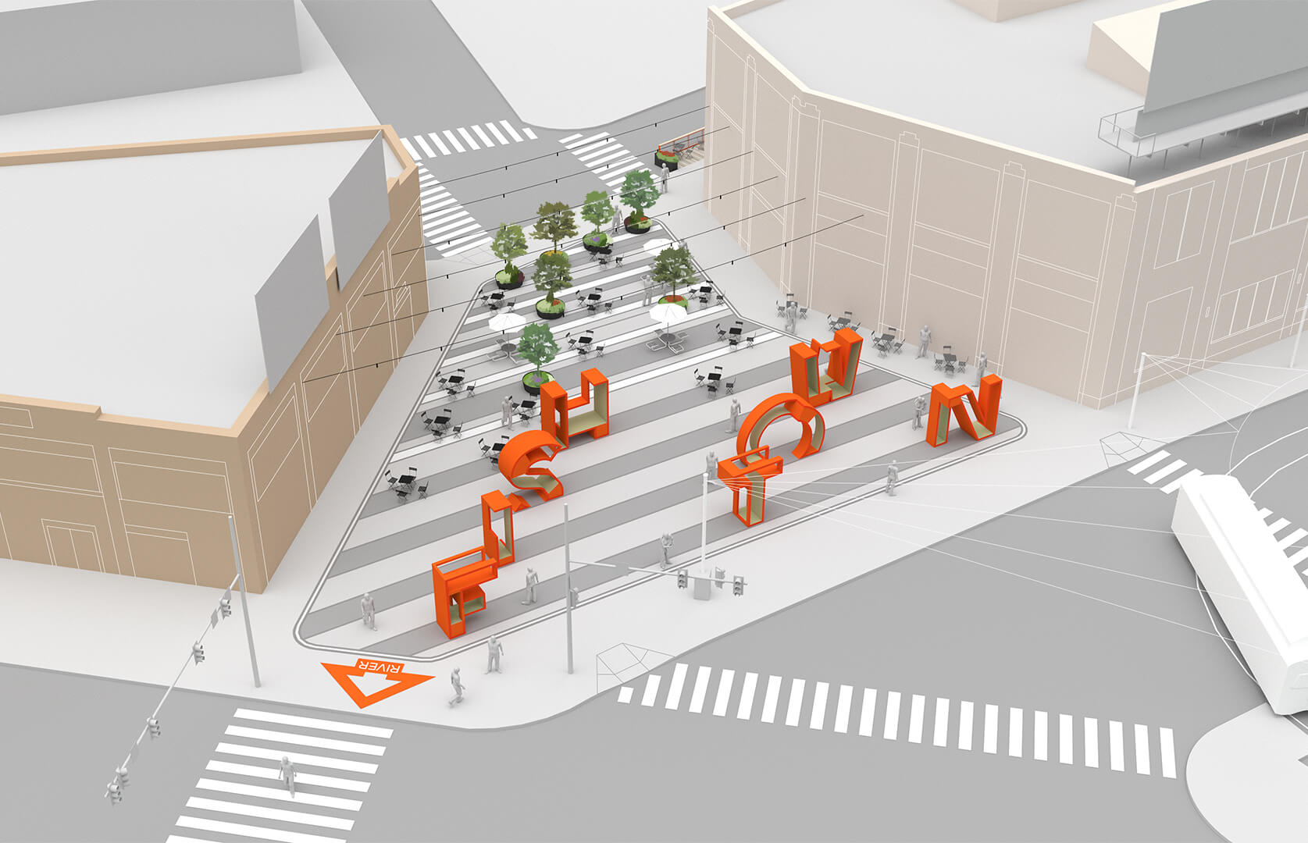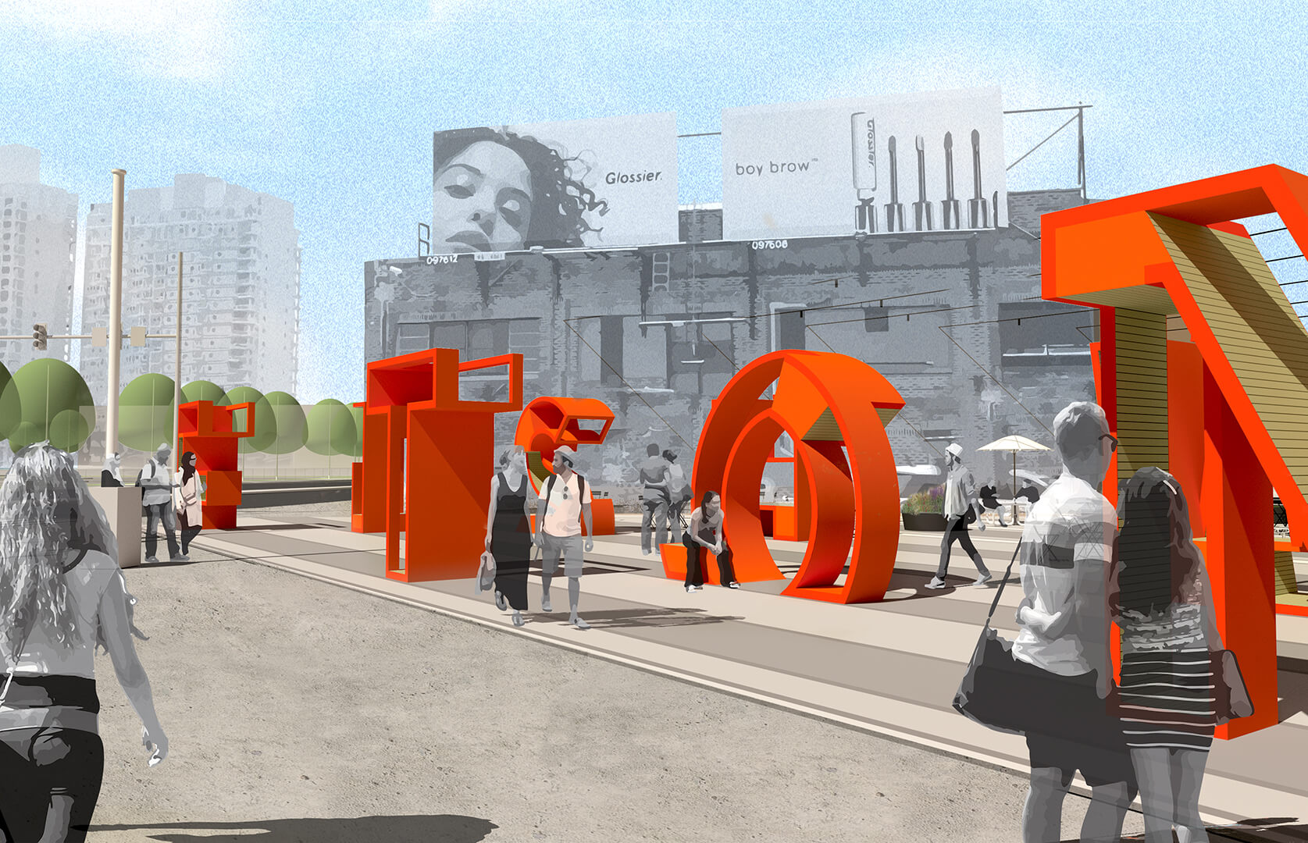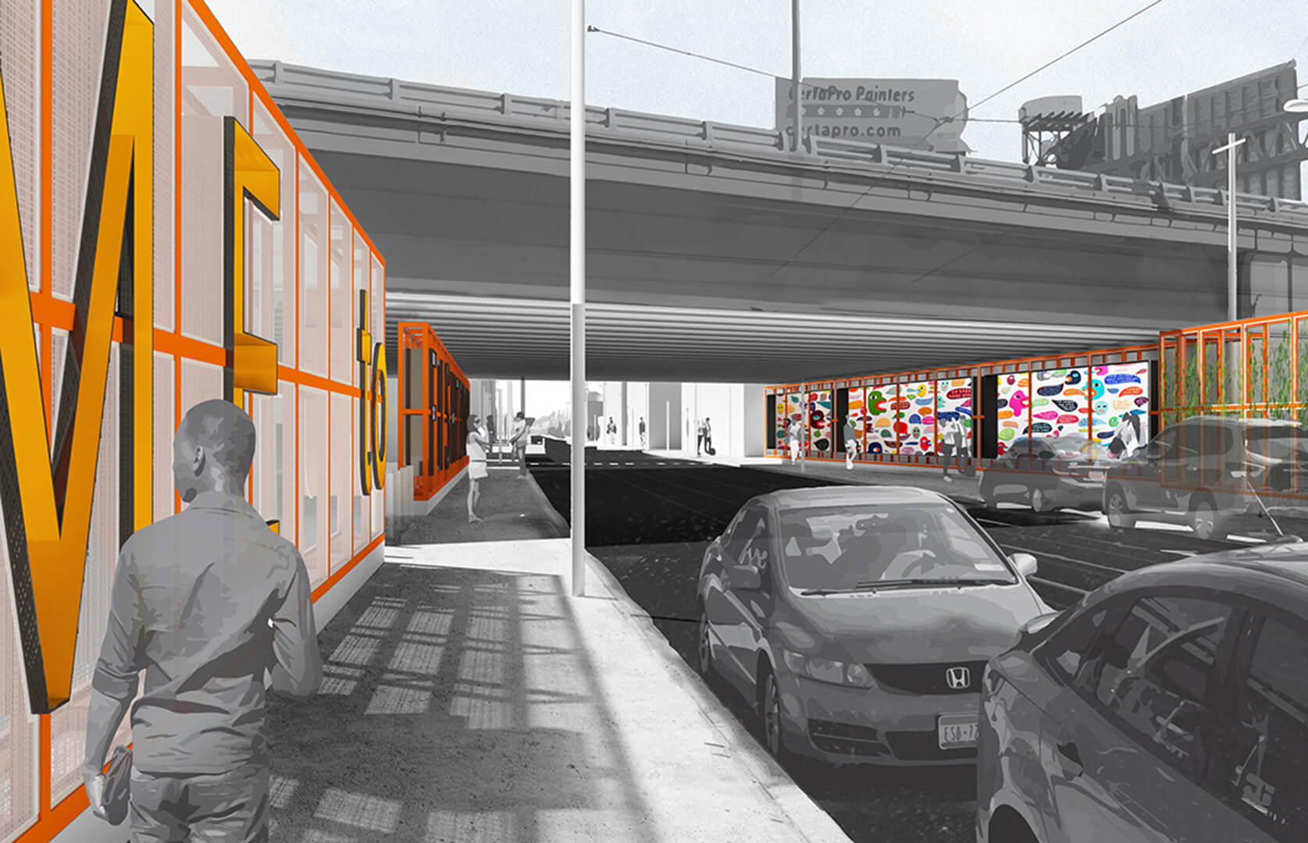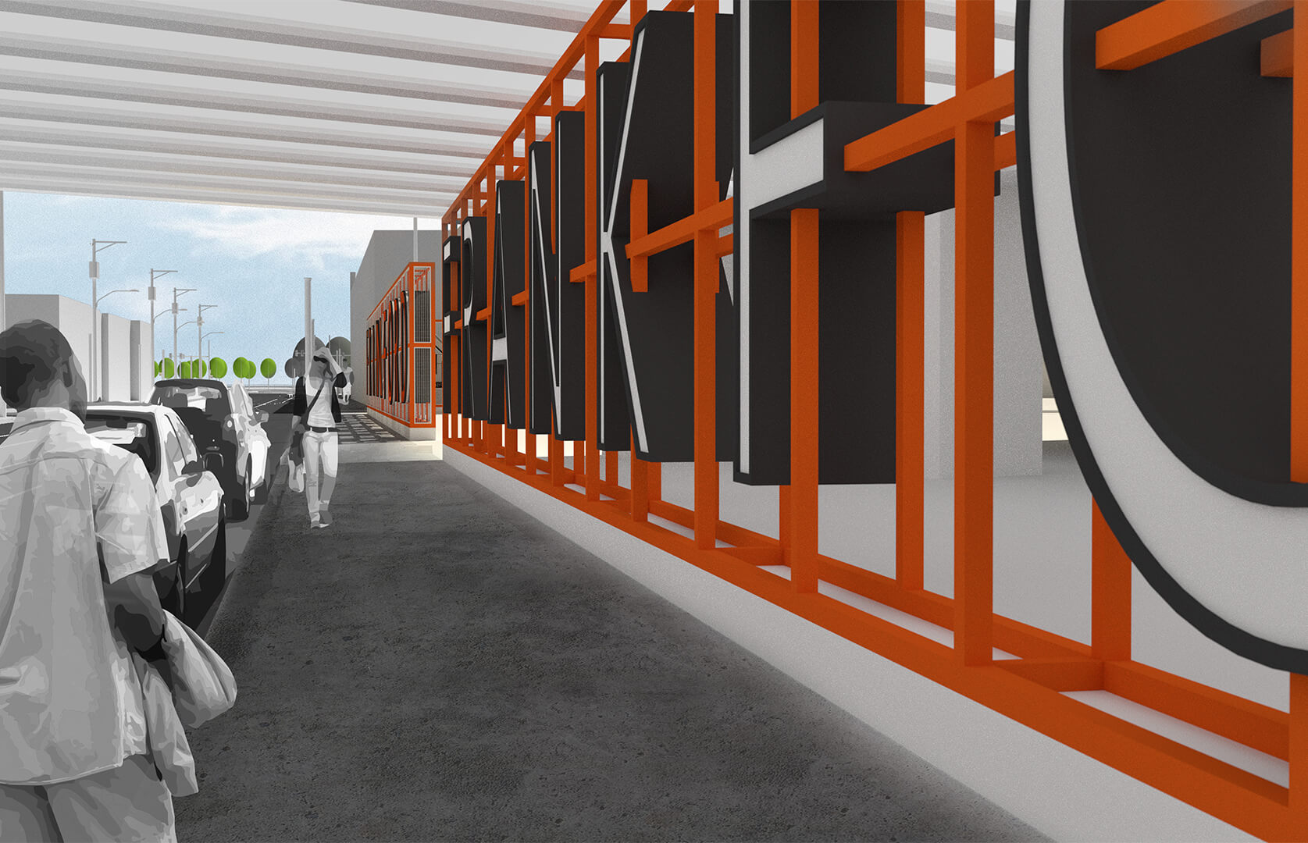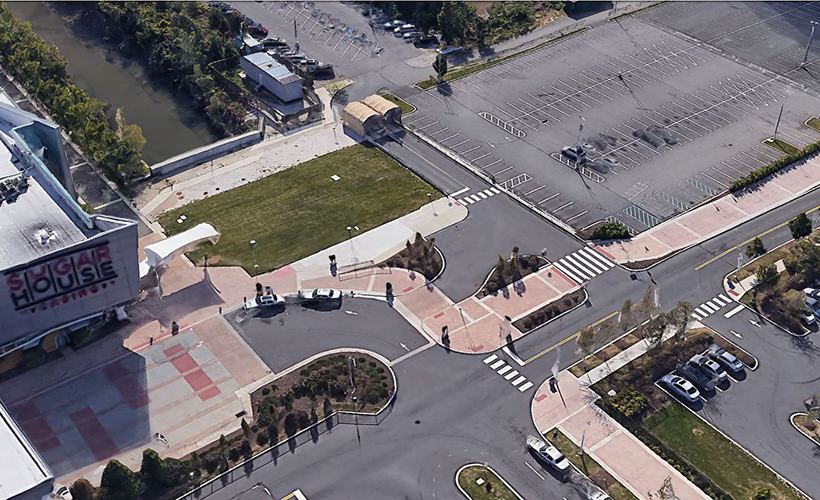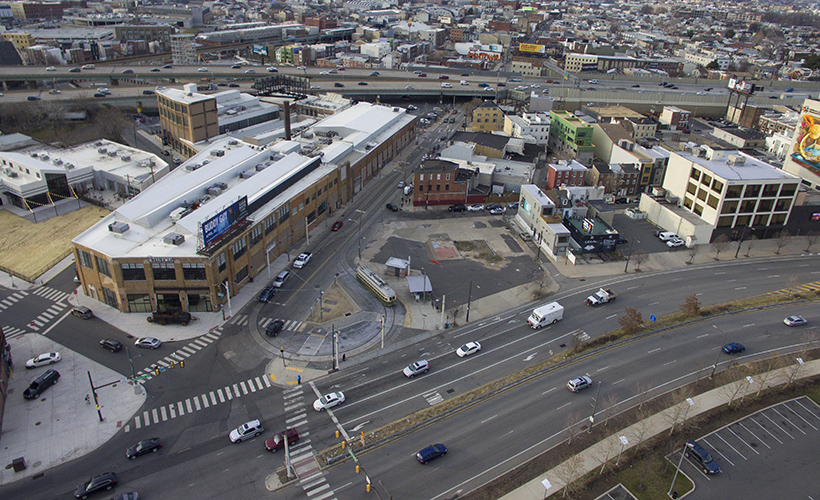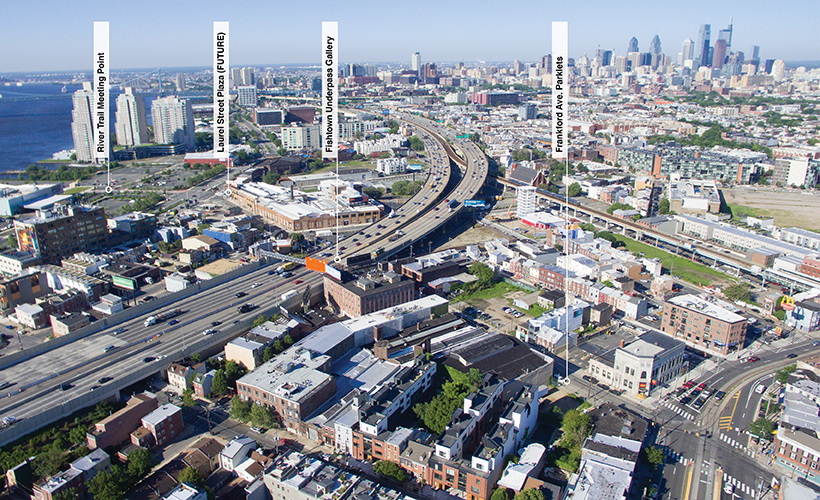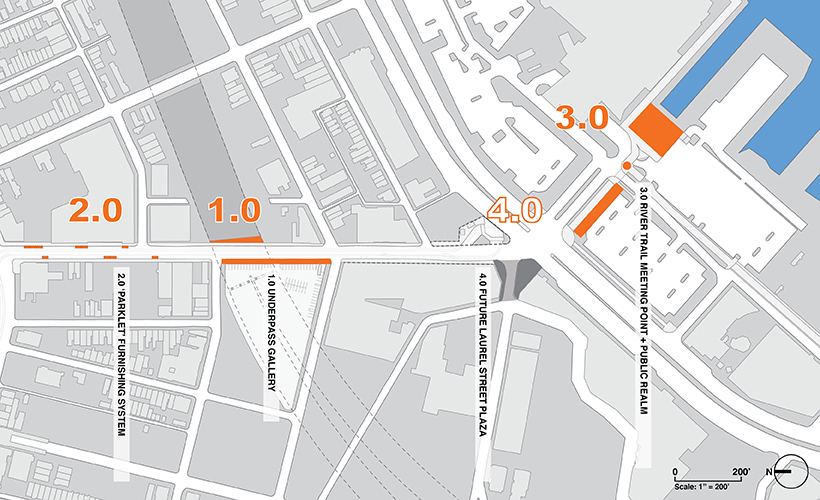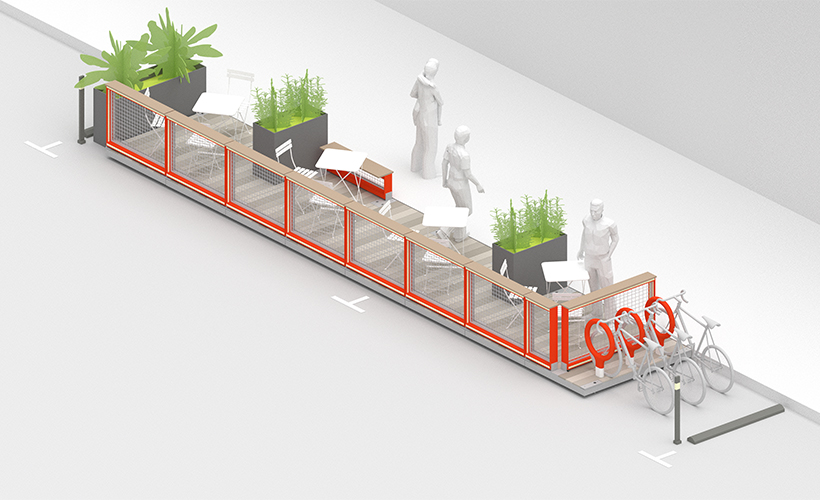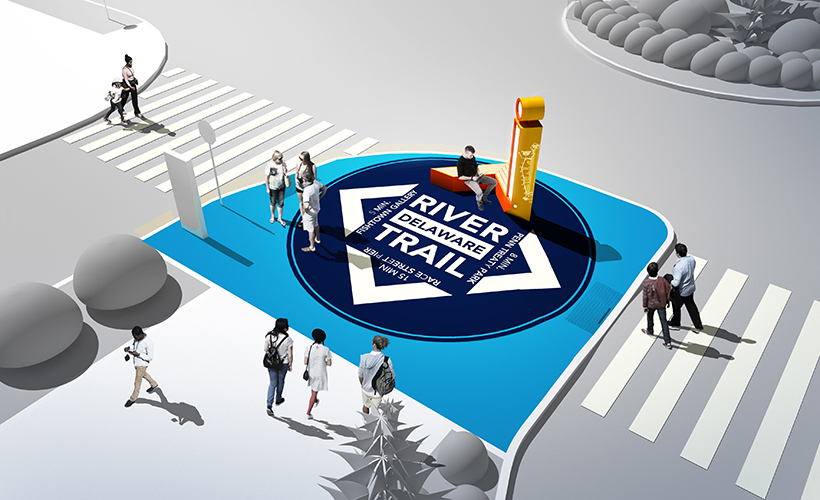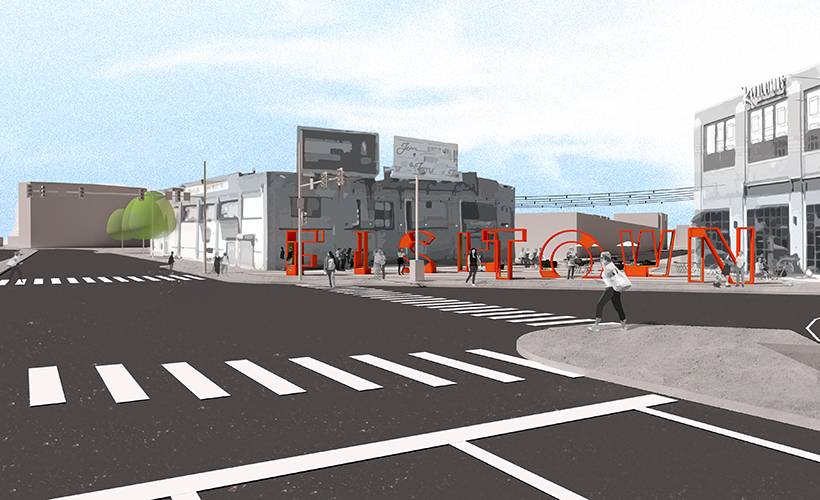The Frankford Avenue Connector introduces streetscape enhancements and custom urban furnishings to create a cohesive connection between the Fishtown neighborhood and the Delaware riverfront.
DELAWARE RIVER WATERFRONT CORPORATION
Frankford Avenue Connector
Philadelphia, PA
PORT was selected by DRWC to design and implement a connector project for Frankford Avenue in the Fishtown neighborhood of Philadelphia. The scope of work entails the creation of “a unified, inviting design for Frankford Avenue that will provide safe and attractive passage for pedestrians, bicyclists, and motorists between the neighborhood and the river.” PORT developed a series of interventions related to four distinct work areas within the 1600-linear foot project extents. These project components include a series of four dynamic walls at the I-95 Underpass Gallery, featuring super-sized illuminated letter forms and a 135’-long mural; a new public plaza on an underused one-way street segment near an existing entertainment complex; gateway markers at the northern and southern ends of the corridor in the form of bespoke over-scaled urban furnishing; and a new 60,000-sf flexible recreation and event platform known as The Box at Delaware on the site of an underused parking lot adjacent to future development parcels. This new public venue draws activities in the neighborhood down to the riverfront, and holds the street edge in anticipation of upcoming development.
COLLABORATORS
Civil Engineer: Hunt Engineering
Structural Engineer: ENV Engineering
Electrical Engineer: Bruce Brooks + Associates
Cost Estimating: VJ Associates
SERVICES
Urban Public Realm Design
Existing Conditions
Public outreach also indicated that the 5-way intersection at the southern terminus of Frankford Avenue — between Frankford, Laurel and Delaware — is confusing and dangerous to drivers, bicyclists, and pedestrians. The high speeds of vehicular traffic is often in conflict with the high concentration of pedestrians associated with nearby entertainment venues.
Phase 2
The Parklet Furnishing system is the proposed approach to the narrow and cluttered sidewalk. The Parklet will expand the public space without requiring a major capital investment into modifying the street infrastructure. To provide a sense of spatial continuity, the Parklet is materially and formally consistent with the Underpass Gallery.
The Frankford Avenue Connector provides lighting, seating, wayfinding, and occupiable greenspace for the Fishtown neighborhood.
