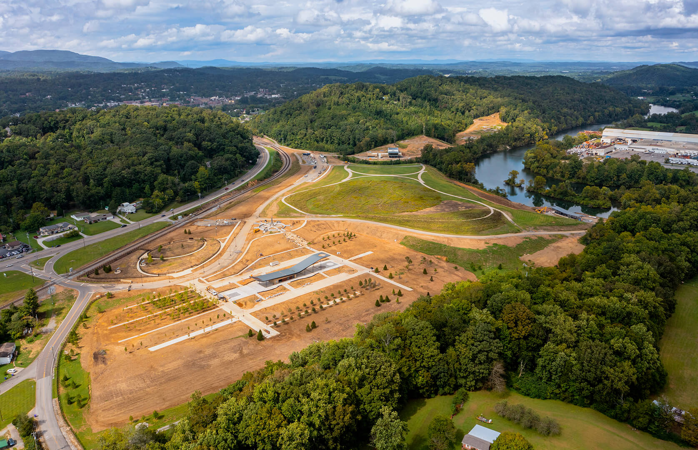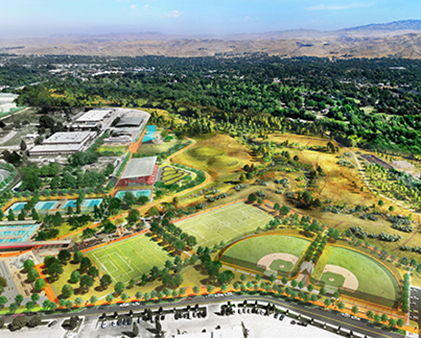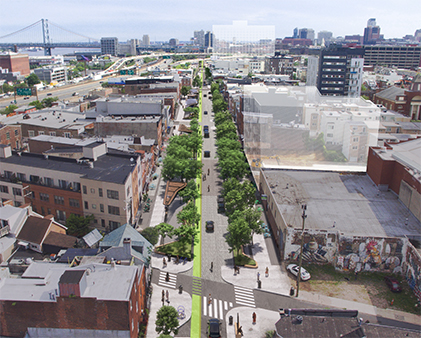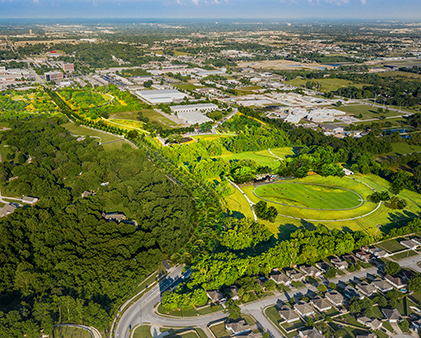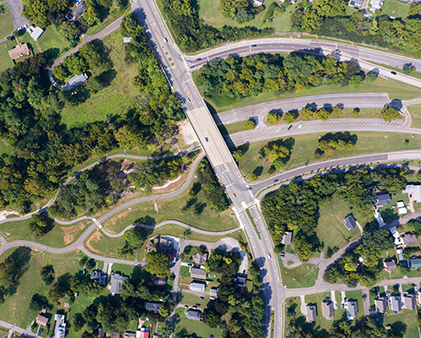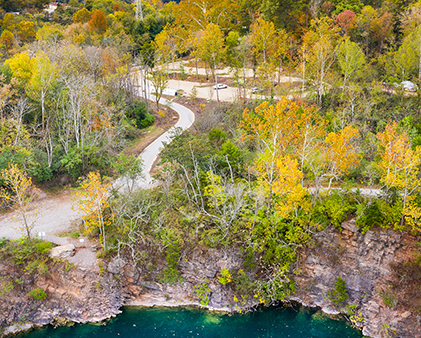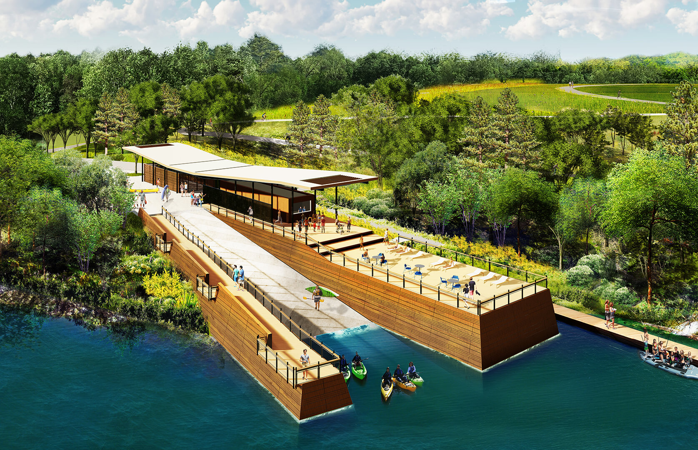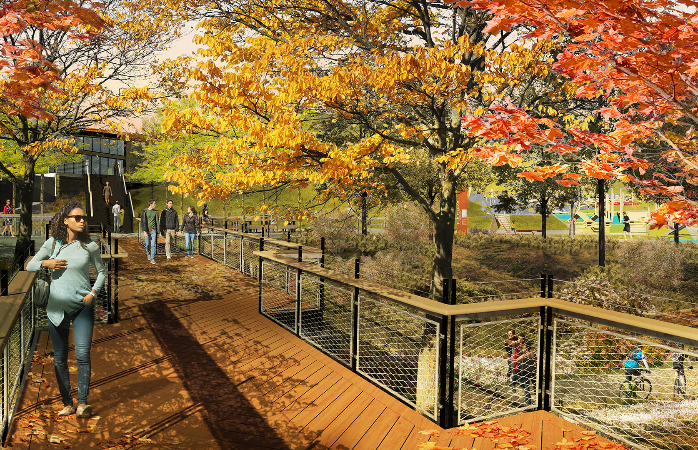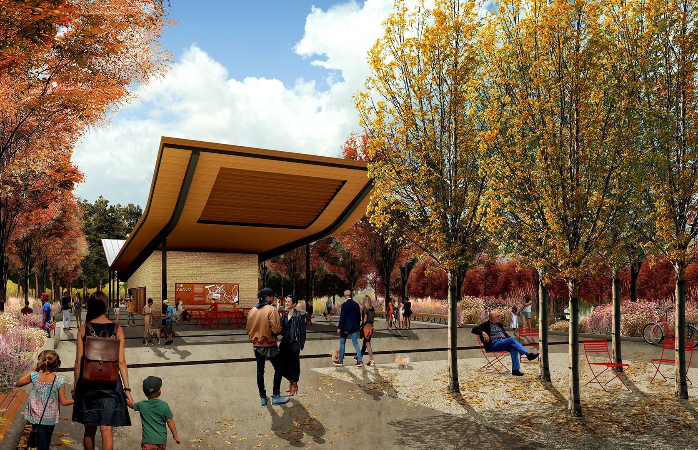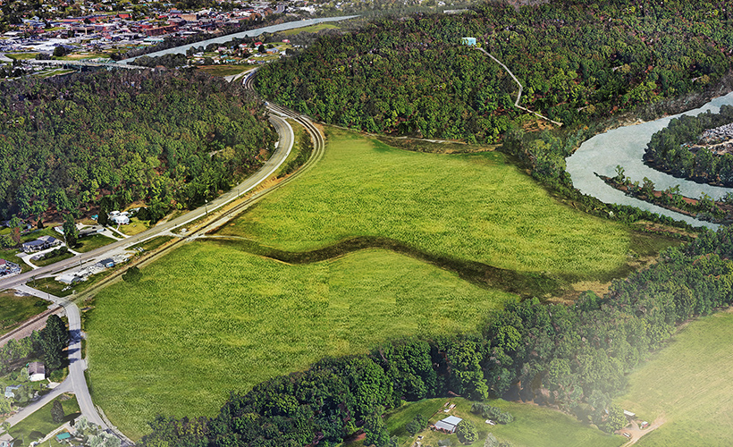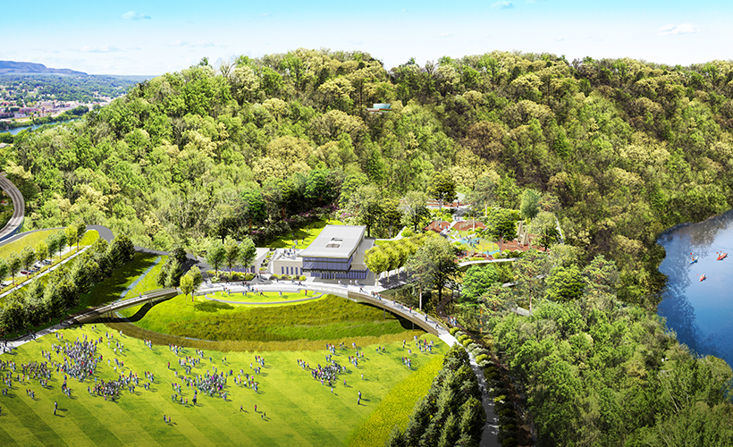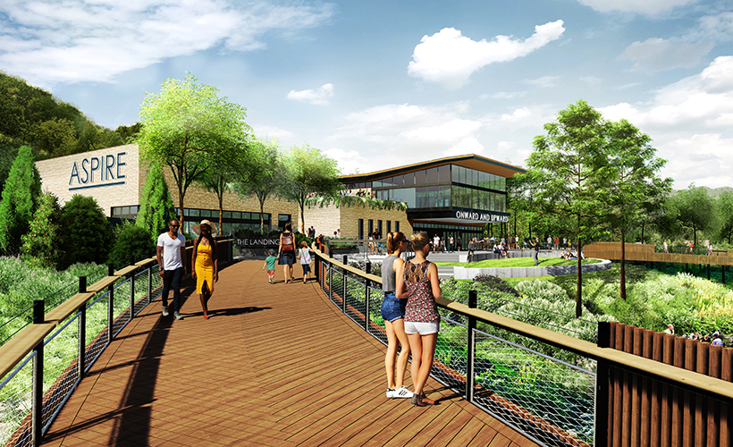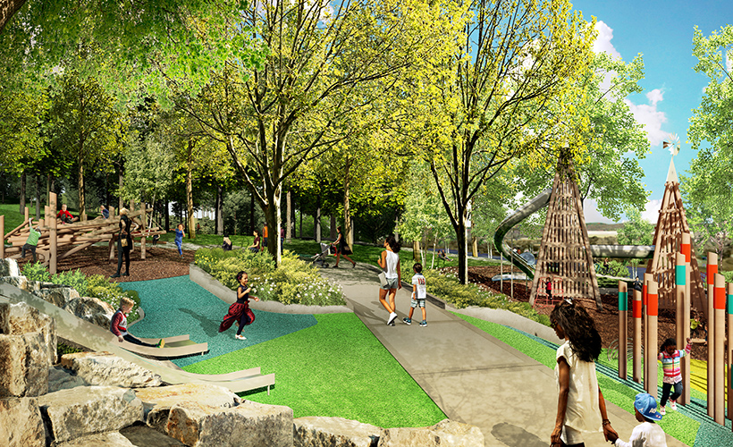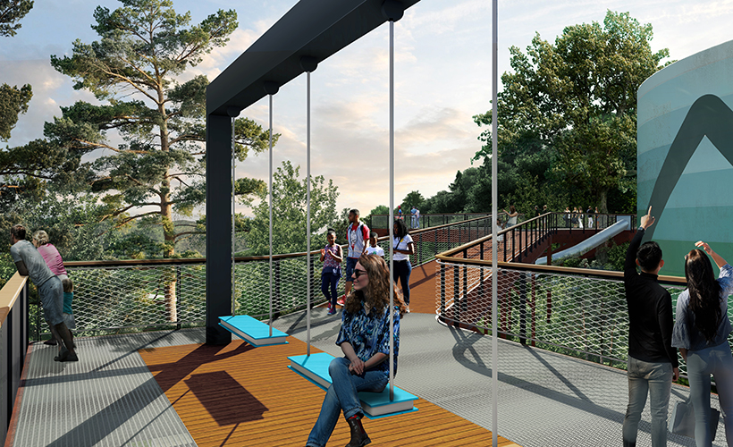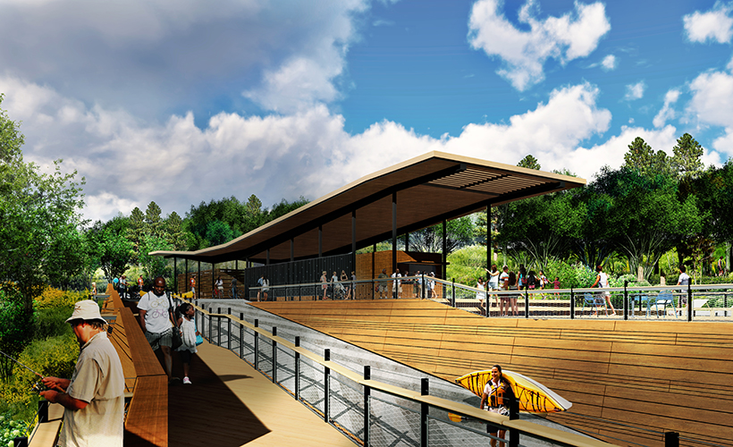Aspire Park elevates and enhances the area’s latent qualities and characteristics—both physical and experiential—in order to establish a recognizable, memorable identity.
THE HOLLINGSWORTH FOUNDATION / ASPIRE FOUNDATION
Aspire Park
Clinton, TN
What began as a modest $10-million community park has grown, at the request of the client, into what will be a $30-million regional recreation destination. As the client’s ambitions for the project expanded, so too did PORT’s scope of work. From an original program of multi-use trails and river access anchored by a 10,000-sf visitors’ center, Aspire Park will now include, the following: a 20,000-sf visitors’ center; a 5,000-sf boat house and launch; a 200-ft long market roof; a 1.5-acre signature playground; a 2-acre bike pump-track and skills course; an 8-acre wildflower meadow; a 12-acre tree plantation; 6-acres of land-form berms; nearly 2,000 newly planted trees; 18-miles of bike and hiking trails; and a Smoky Mountain Ridges Overlook structure wrapping an existing on-site water tank. PORT is leading the design of all components of this design-build process—both architecture and landscape—and is serving as the landscape architect of record for the project.
COLLABORATORS
Architect of Record: McCarty Holsaple McCarty, INC.
Civil: S&ME
Structural: Apex Engineers, INC.
MEP: Hodge Engineering, INC.
Lighting: Sesco Lighting
SERVICES
Landscape Planning + Design
Landscape Architecture
Architecture
The Adventure Playground
The Adventure Playground is embedded into the hillside above the Onward and Upward Center. Featuring a series of open play areas interspersed within the forest, the Adventure Playground encourages active exploration, open-ended discovery, and many different types of play for all ages and abilities.
From the striking flatness of the meadow cap, to the dramatic topography of the mountain ridges, Aspire Park offers an assortment of landscape experiences within a single park venue.
